works001
Yamanone no ie (2021)
- Location: Kamakura City, Kanagawa Prefecture
- Main use: single-family house
- Family composition: 2 couples
- Designer: FUDO / Naoki Miwa
- Structural designer: Kiiplan / Satoshi Yamashita
- Construction method: Wooden construction method
- Number of floors: 2 floors above ground
- Site area: 162㎡
- Total floor area: 106㎡
- Photography: Sasa no Kurasha Yohei Sasakura
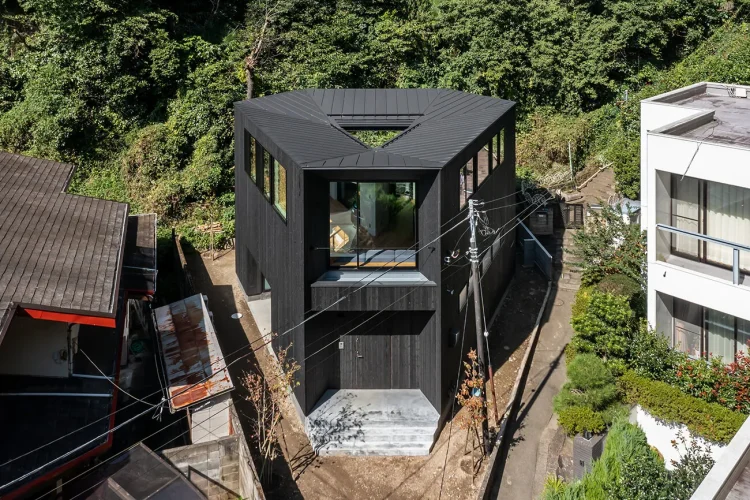
- Building exterior. The buildings are arranged along the trapezoidal shape of the site to make the most effective use of the site. Although it looks box-shaped when viewed from the outside, the roof has a sloped roof that slopes inwards. In order to avoid worrying about the view of neighboring houses, the outer periphery is mainly made of high windows, with large windows only facing the front.
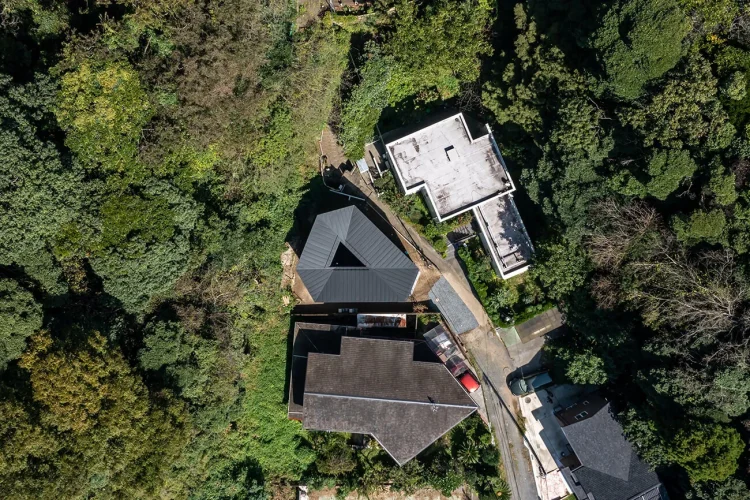
- A distant view of the sky. Seen from above, the metal roof looks beautiful like origami. Following the shape of the valley and the trapezoidal shape of the site, the building has a hexagonal shape with the corners of the triangle cut off, and there is a triangular courtyard. The corners of the outside triangle were cut off to avoid the neighboring house and provide a clear line of sight.
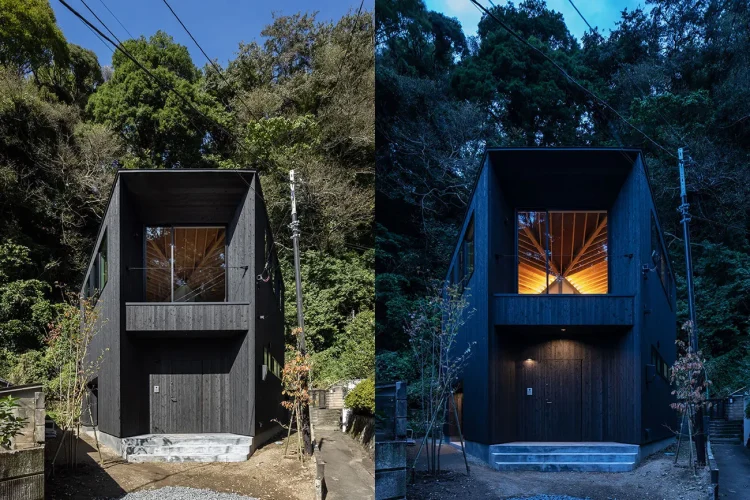
- The front of the building. The acute-angled walls form a gate-shaped frame that continues with the slope of the roof. The entrance door, combined with the roasted cedar paneled exterior wall, minimizes its presence. The black exterior makes the green stand out. At night, the outline of the building fades, and the indirect lighting in the room reveals the structural beauty of the roof.
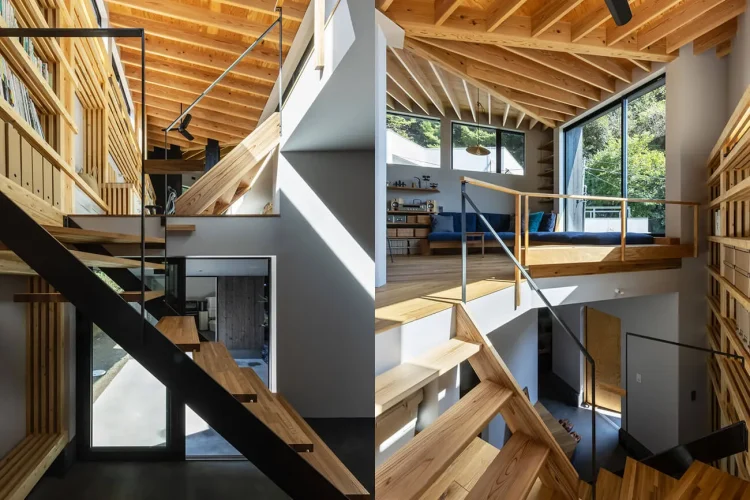
- From the stairs to the skip floor and the second floor living room. Below the skip floor is a dirt floor space, and beyond that is a warehouse/atelier space. Climbing the stairs leads to the second floor living room via the skip floor and atrium. A built-in sofa serves as an accent.
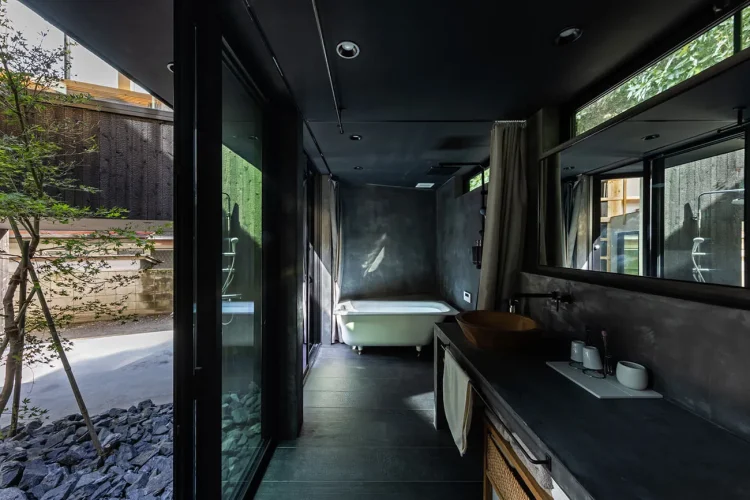
- sanitary space. The washroom and bathroom are connected without a partition. A sweeping window facing the courtyard gives an open feel, but the roasted cedar patterned floor tiles and gray wall mortar give the private space a calming impression.
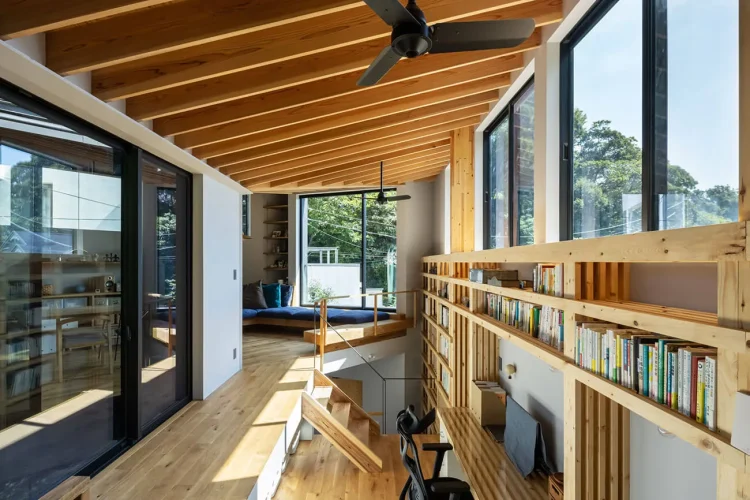
- Looking out over the second floor living room from the mezzanine floor. Light shines through the high windows into the 1.5-story ceiling. The lattice-shaped wall storage placed along one wall has an upcycled design that reuses base material that was scheduled to be discarded. The glass-topped desk made to match is useful for remote work.
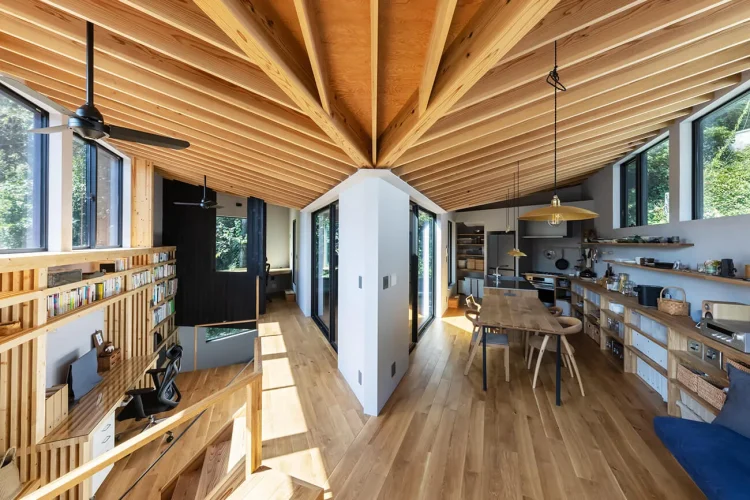
- From the living room on the second floor, you can see the dining kitchen on the right, the mezzanine floor on the left, and the study in the back. There is no door on the second floor, but there is a good sense of distance between them, and each has its own place. The structure of the roof becomes the ceiling finish, representing that life is loosely connected under one roof.
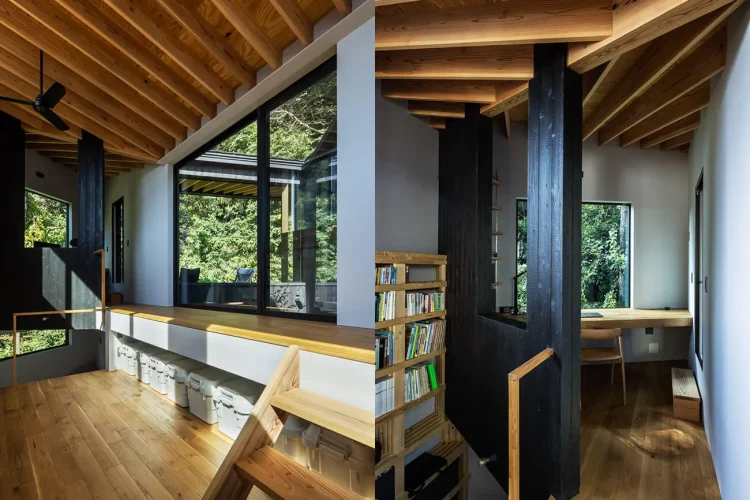
- You can see the nature of Yato from the balcony through the courtyard. The layout of the windows was planned so that the nature of Yato can be seen from every window. Part of the study’s walls are made of roasted cedar boards, giving the impression of an outbuilding. The window seamlessly connects to the desk, making you feel like you’re working in nature.
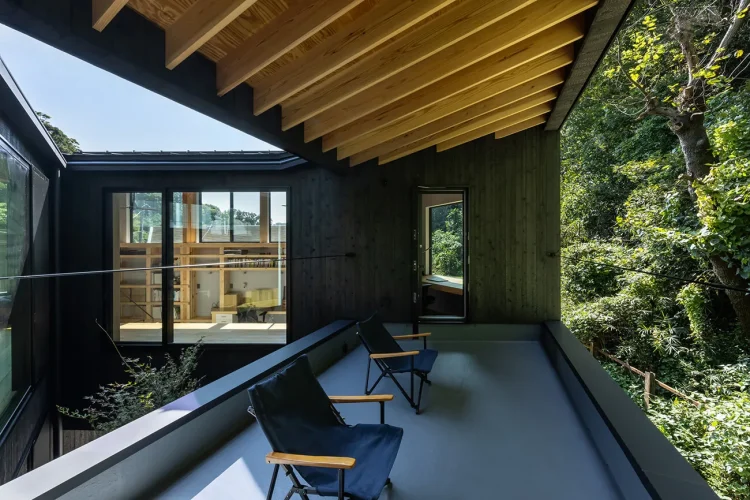
- Balcony terrace. There is a courtyard on the left, and the right side faces the valley. You can see through the room and beyond, so there is no feeling of claustrophobia. Since the room can be accessed via the balcony, the roof can be used as a semi-outdoor space.
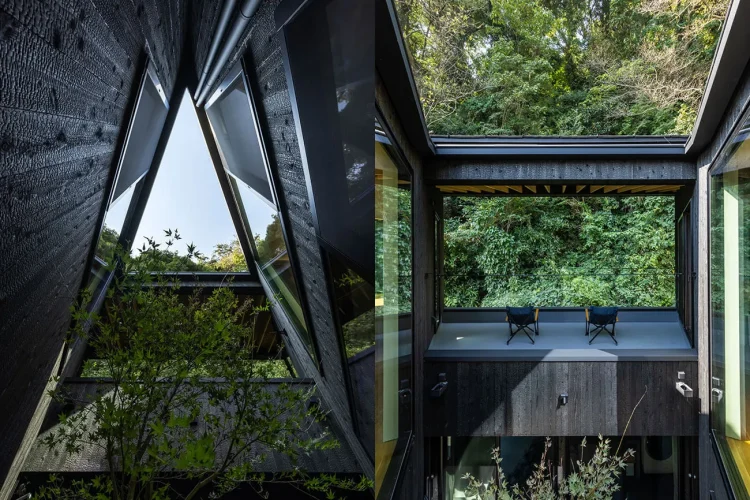
- Look up at the sky from the courtyard, and view the valley from the courtyard through the balcony terrace. The courtyard becomes a passageway for light and wind, creating a beautiful environment and adding color to life. From the balcony terrace, you can enjoy a panoramic view of the magnificent nature of Yato. The ever-changing changes in nature tell us about the four seasons.
- 【Awards】
- 2022 Japan Space Design Award 2022 (Residential Category) Winner – Yamanone no ie(Yato no Yato)
- 2022 Kanagawa Architectural Competition 64th Housing Division Excellence AwardWinning a prize – Yamanone no ie(Yato no Yato)
- 2023 iF DESIGN AWARD Award – Yamanone no ie




