Features of FUDO architectural design
FEATURE
By accumulating dialogue one by one,
we design the optimal environment that suits your lifestyle.
-
1. Creating the most suitable architecture for the area
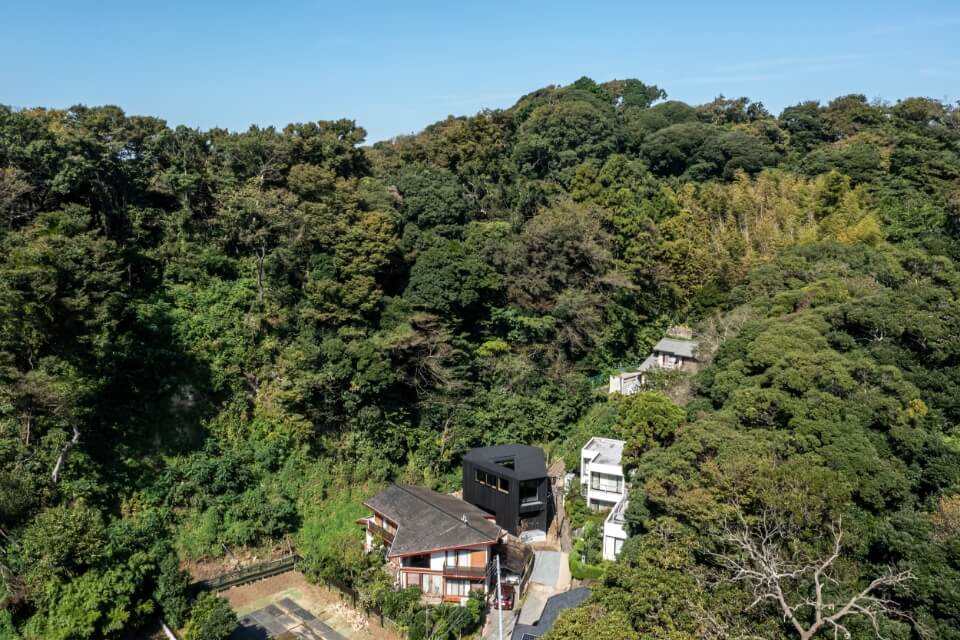
Land is not always in the right shape. Even on modified sites, we take advantage of the shape of the land and surrounding environment to design architecture that brings out the best aspects of the site to its fullest.
-
2.Indoor and outdoor environments where you can feel nature every day
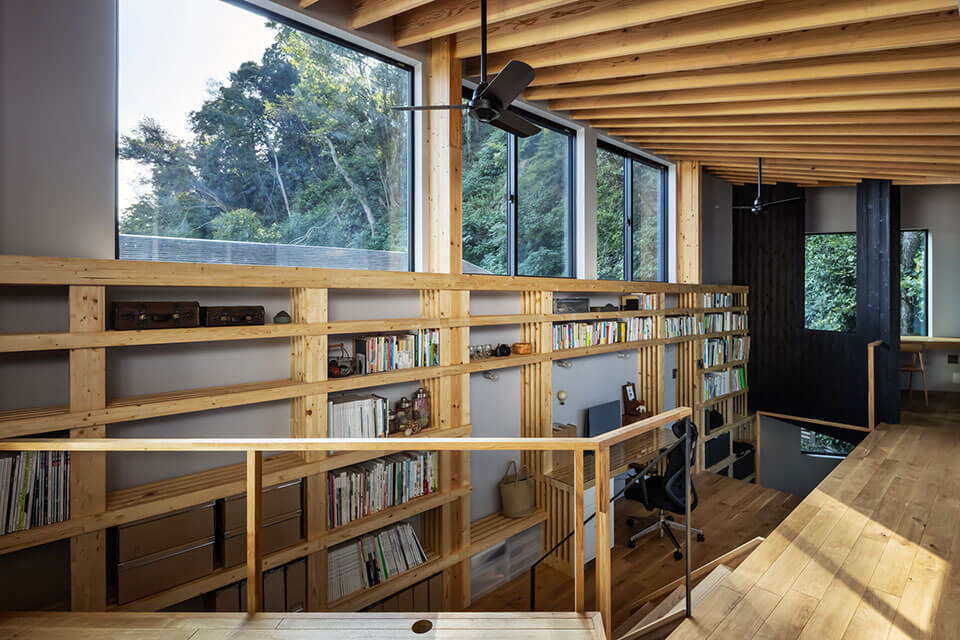
We observe the surrounding environment, consider window placement and floor plans that make the most of nature, and propose a comfortable blend of architecture and nature.
-
3. Conductor layout with living in mind
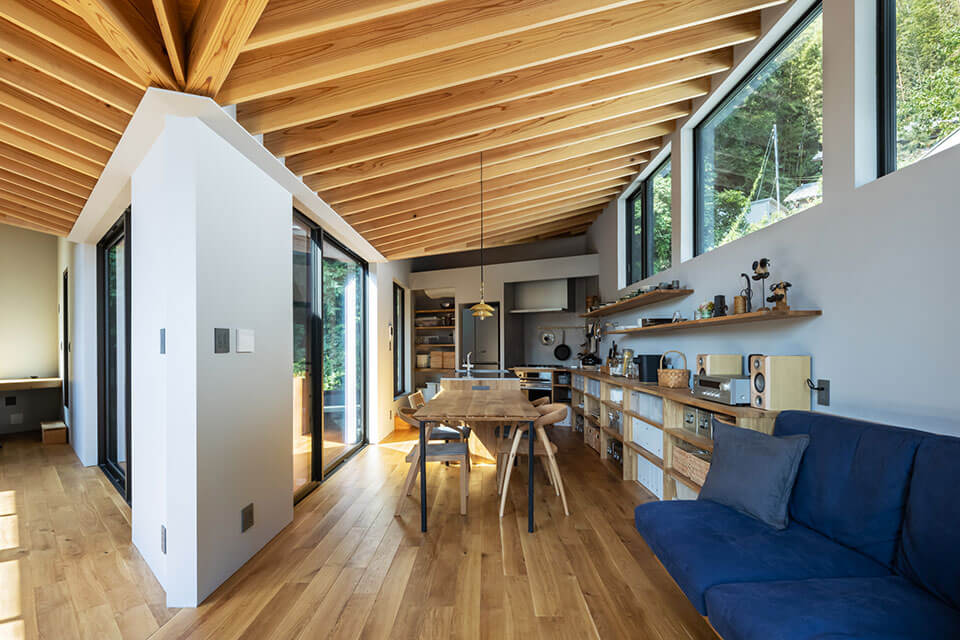
While aesthetic beauty is important, we also pursue functional beauty with a wiring plan that takes lifestyle into consideration, and propose comfortable homes.
-
4. Comfortable interior that calms your mind
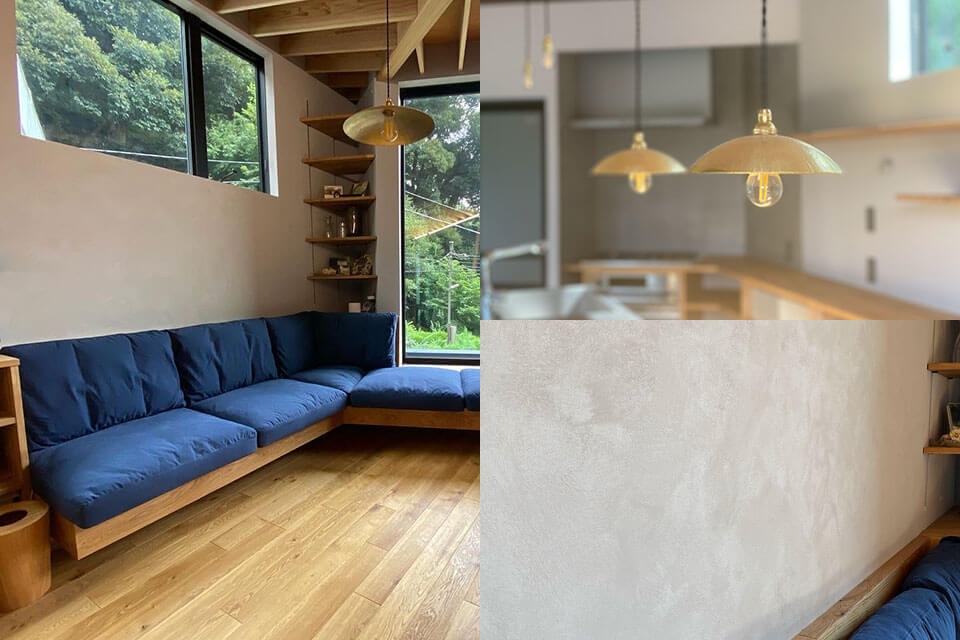
Home is the place where you spend your daily life. We propose comfortable interiors with colors and materials that harmonize with nature so that you can spend a relaxing time.
-
5. Comfortable environment
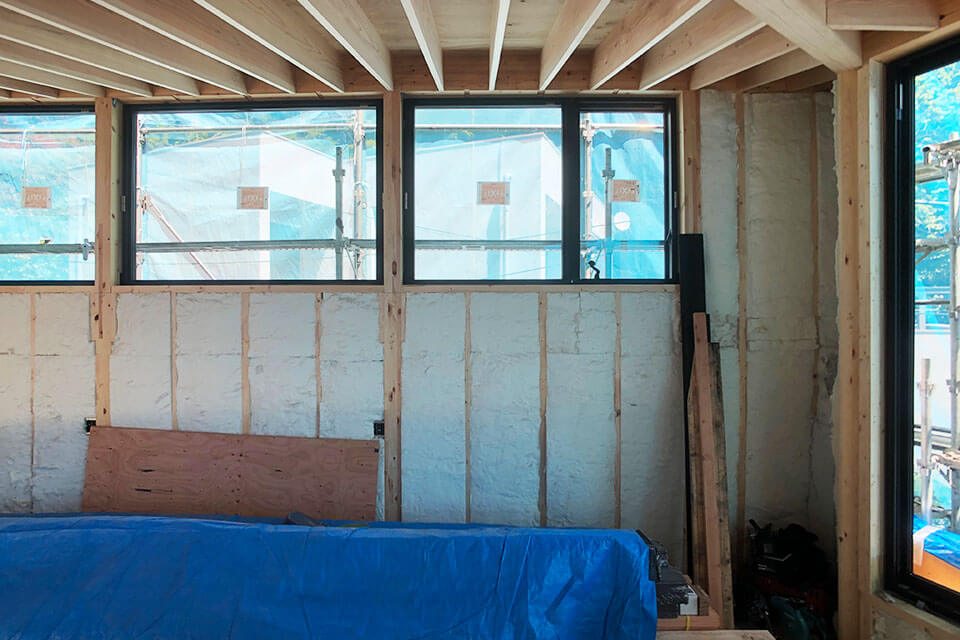
The indoor environment is important for a comfortable home. You can live comfortably by improving insulation and airtightness. We propose an indoor environment tailored to the region.
-
6. Peace of mind
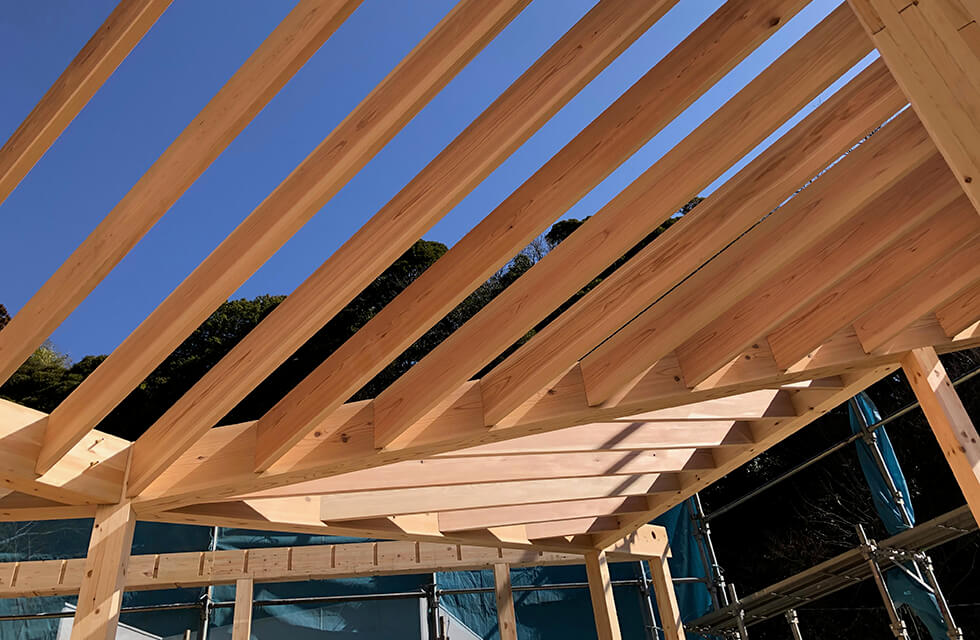
Japan is a country prone to earthquakes. However, the seismic performance specified by law is the minimum standard. With high earthquake resistance, you can live with peace of mind. We design buildings that integrate design while improving seismic performance.
Design flow
FLOW
-
1.Inquiry
After confirming your inquiry, we will contact you via email to set a convenient meeting date.
-
2.Hearing
First, we will meet with you and ask you about your budget, how you envision your life, etc.
For those living far away, hearings can also be held using online meeting tools such as ZOOM. -
3.Inspection of land/property
If you have already decided on the land or property, we will visit the site. Let's understand the land and surrounding environment, and work together to develop an image of what the city looks like and how to live. If you haven't decided yet, we can accompany you from the search for land/property and make suggestions.
-
4.Planning/Proposal (about 1-2 months)
We propose architectural plans that take advantage of the unique characteristics of the area, and match the requests we have heard and the client's lifestyle.
-
5.Application
If you wish to proceed based on the proposed plan, you will need to apply. Once we receive your application fee, we will begin the design process in earnest.
-
6.Design/meeting (about 2-4 months)
After several meetings, we create a more specific design that matches the client's lifestyle, including the floor plan, window locations, kitchen, shelves, and equipment placement, and the type of wood to be used.
-
7.Design contract
Once the basic design drawings and rough estimate are completed, we will sign a design contract.
-
8.Detailed quotation/specification review (about 3-4 months)
We will decide on the details, such as specifications for floors and walls, parts such as lighting fixtures and storage, and electrical wiring with consideration to flow lines, while keeping in mind your budget.
-
9.Contract
The construction contractor will issue an estimate. We will discuss the details several times and if there are no problems, we will sign a contract with the construction company. After that, we will proceed with preparations for construction.
-
10.Start of construction (about 6-12 months)
Construction has started. We will work with the construction contractor to clarify matters to be confirmed during construction, and supervise whether the construction is being carried out according to the design.
-
11.Completion/handover
Once the house is completed, a home inspection will be conducted and the house will be handed over. A new life begins here.




