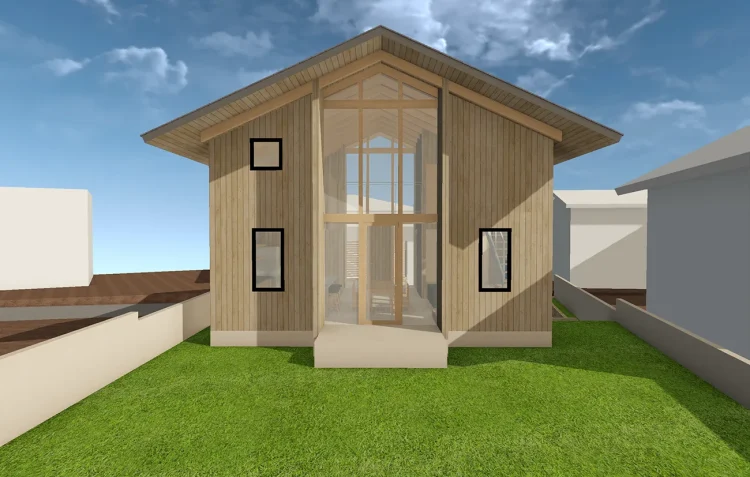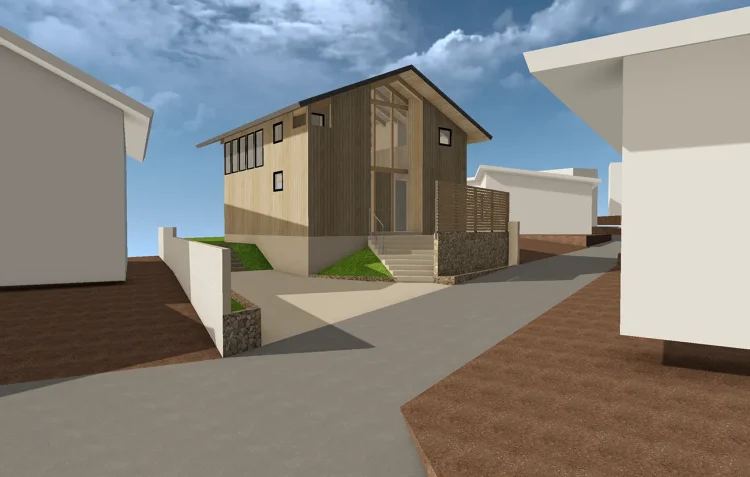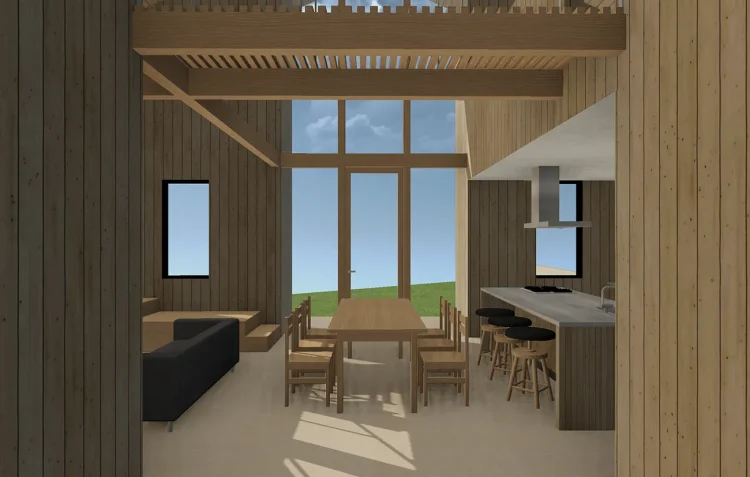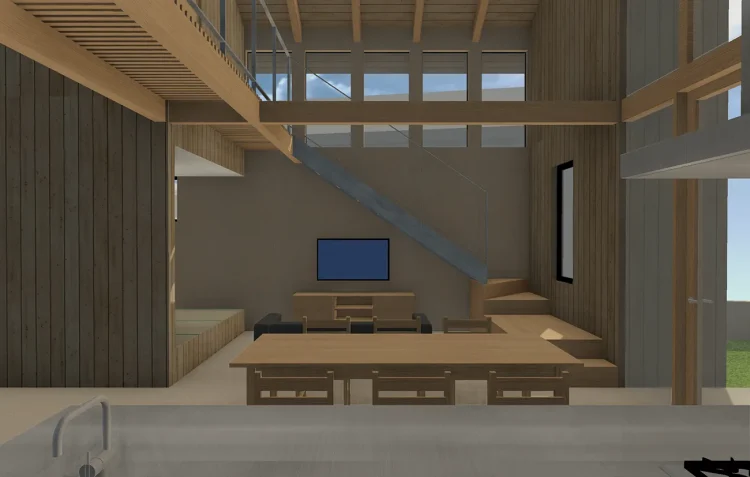works014
Senkyakubanrai no ie (in progress)
- Location: Kamakura, Kanagawa Prefecture
- Main use: Detached house
- Main use: Detached house
- Construction method: Wooden
- Number of floors: Single-story building
- Designer: FUDO, Person in charge: Naoki Miwa

- This detached house was planned in a valley close to a hiking trail in Kamakura, where much of the natural surroundings remain.
The site is flat and faces a slope, and the surrounding area is an attractive piece of land where you can enjoy the natural surroundings of the valley.
The client requested a house that would allow them to enjoy the natural surroundings of the valley, while also being safe from the slope and attracting a large number of visitors.

- The slope side is used as a garden, and the building volume is placed at a distance from the slope.
The road side and the slope side are made entirely of glass, and the plan is to welcome visitors and enjoy nature. In between is a hollow earthen floor space where people can gather.





