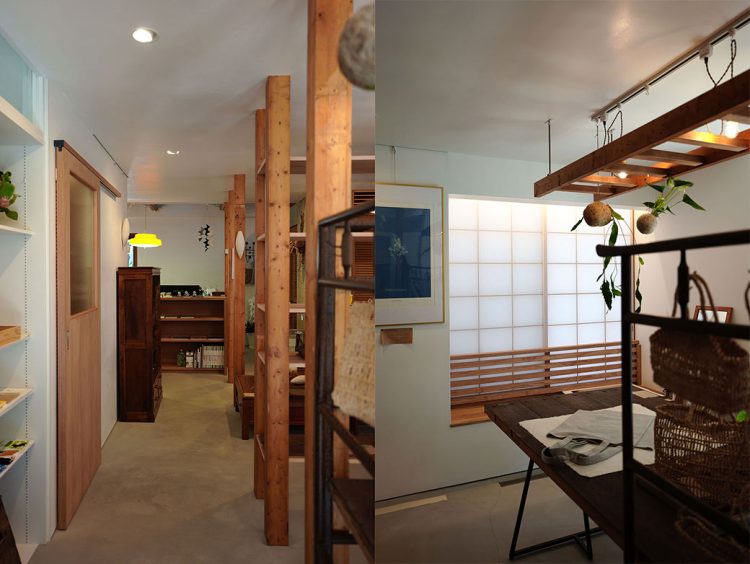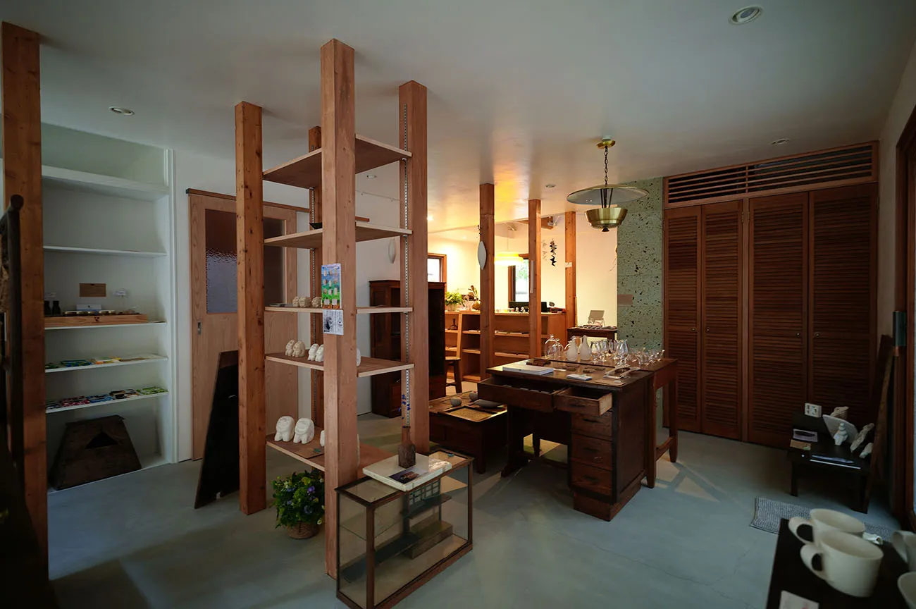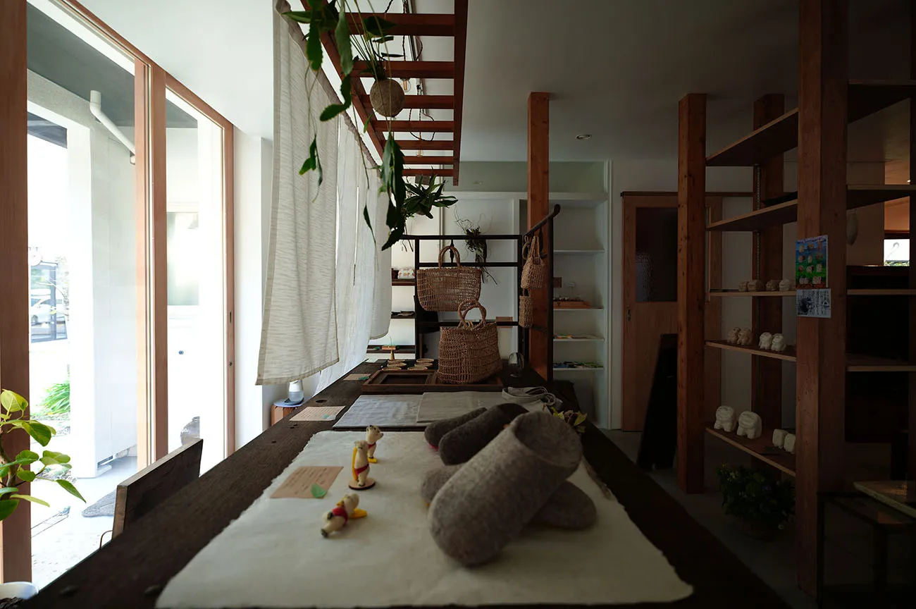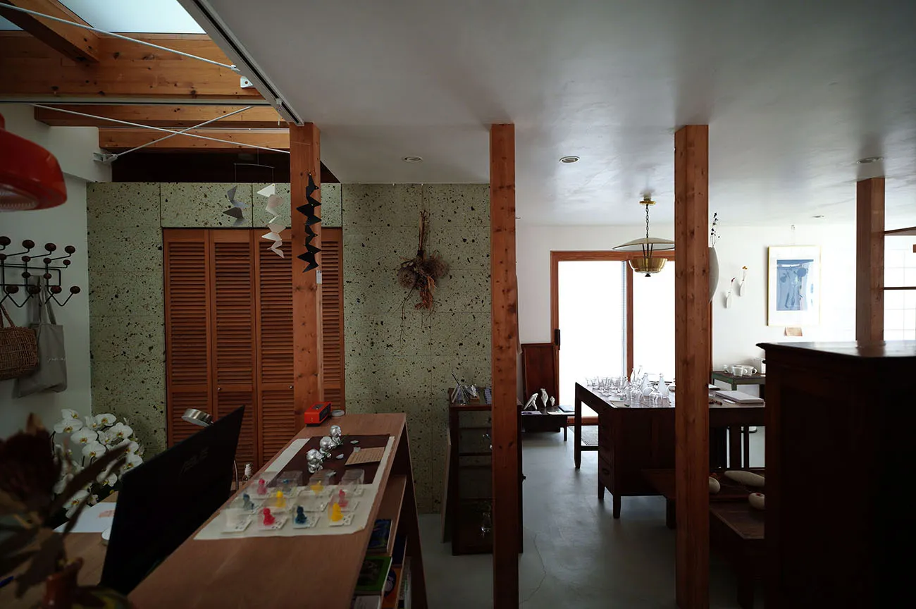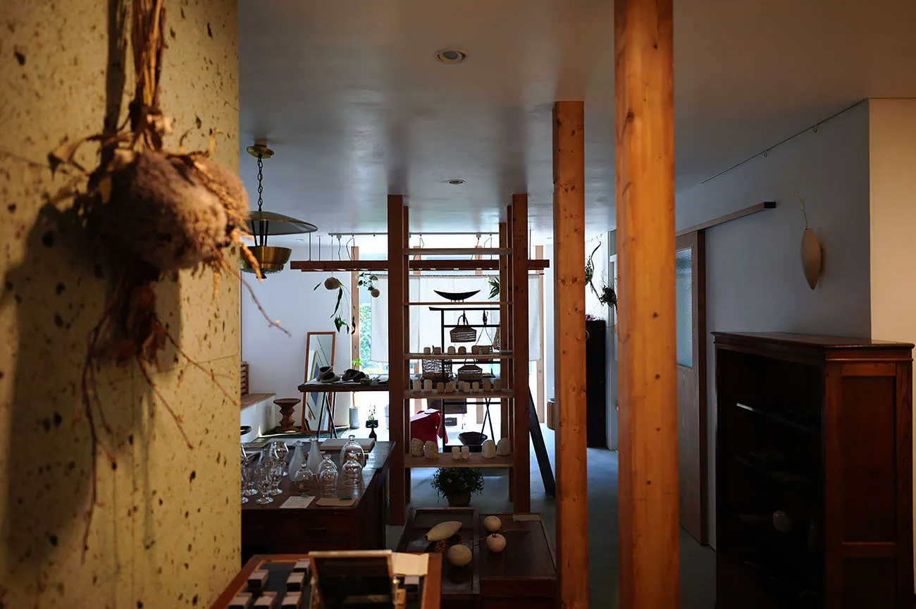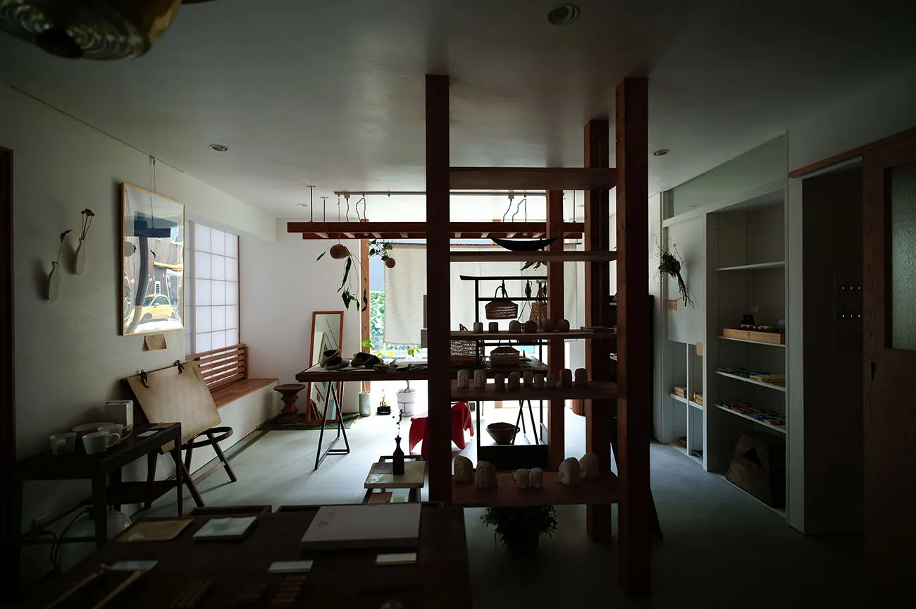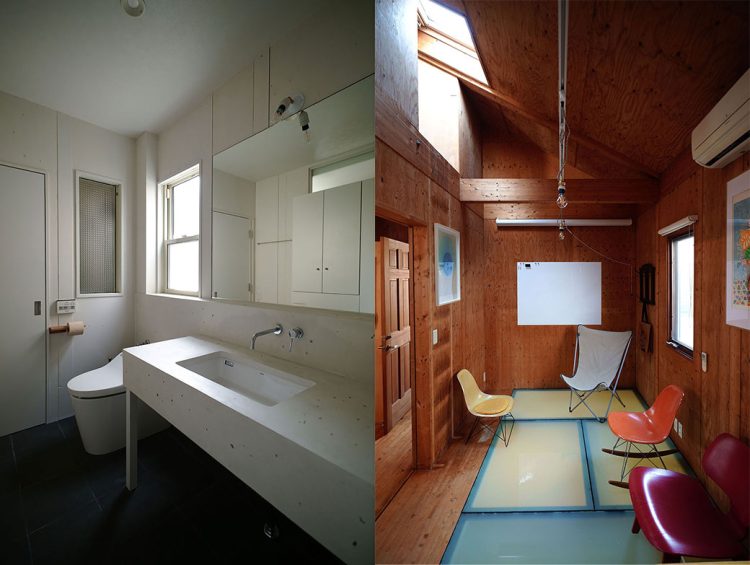works007
harubaru shoten (2024)
- Location: Kamakura City, Kanagawa Prefecture
- Main use: Merchandise store + rental space
- Construction: Renovation
- Construction method: Wooden construction method
- Number of floors: 2 floors above ground
- Renovated floor area: 65㎡
- Designer: FUDO / Naoki Miwa
- Photography: FUDO

- The first floor of a detached house near the sea was renovated into a retail store. The building is arranged vertically from north to south, with the second floor occupied by an LDK, and the first floor occupied by private rooms, water facilities, and a parking lot. Since the second floor was already being used as a rental space, there were concerns about noise and the darkness of the private room on the north side of the first floor.
We removed as much of the partition wall on the first floor as possible and created a large one-room space by adding more parking space. In addition, by installing a glass floor in the private room on the north side of the second floor, we ensured the brightness of the north side of the first floor. The rest of the ceiling was covered with soundproofing material to reduce noise. By installing three sliding doors at the entrance and exit, we were able to fully open the space and create a connection with the outdoors. In addition, a bench has been set up near the entrance, making use of the bay window so that guests can relax.
The exterior of the store is simple and avoids excessive facilities so that it blends in with the residential area and is easy to enter.




