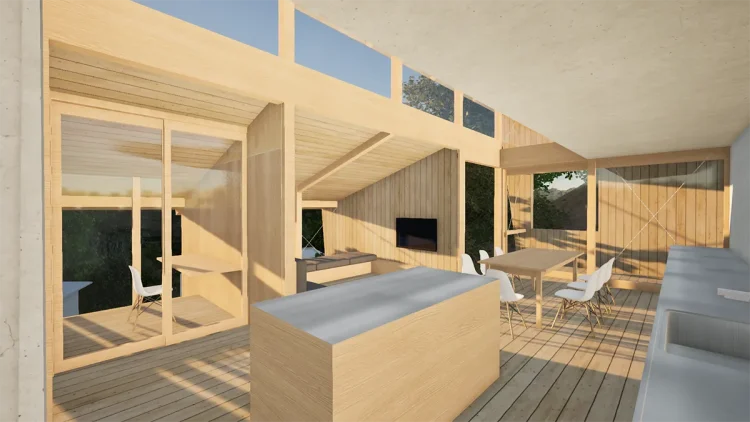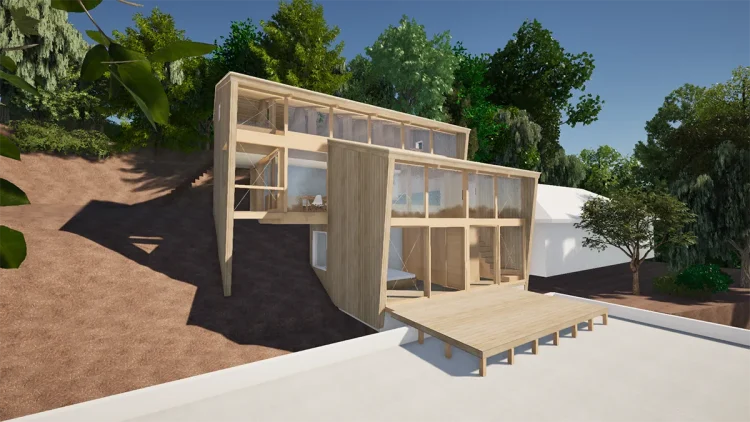works012
Dankei’s House (in progress)
- Location: Kamakura City, Kanagawa Prefecture
- Main purpose: Residence
- Construction method: Wooden construction method
- Number of floors: 2 floors above ground
- Designer: FUDO / Naoki Miwa

- The memory of the land that has been cut into terraced shapes Making use of the terraced topography and mountain scenery A one-room space that connects to the terraces The characteristics of the interior give the exterior character and blend into the surrounding environment without a sense of oppression.




