works016
A creative living/dining/kitchen space with a separate studio and terrace (plan)
- Zoning: Type 1 residential area
- Site area: 310.56 m2 (94.35 tsubo)
- Building area: 80.19 m2 (24.25 tsubo)
- 1st floor floor area: 54.76 m2 (16.56 tsubo)
- 2nd floor floor area: 55.72 m2 (16.85 tsubo)
- Total floor area: 110.48 m2 (33.42 tsubo)
- Building coverage ratio: 25.71% (60%)
- Floor area ratio: 35.42% (200%)
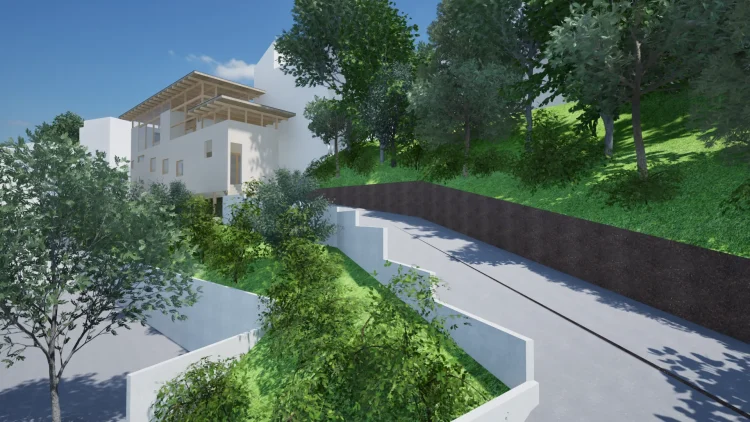
- The site is part of a flagpole slope that was originally a forest.
To the north you can see the Miura Alps.
The shape of the land is irregular, but if we were to build a home that makes the most of the slope and mountain views, what kind of house would be best?
This project began from such a fantasy, when Ale Real Estate approached us asking us to “propose a house to be built on this deformed piece of land.”
A house is nothing without someone to live in it.
We decided to proceed with the scenario of what it would be like if we were to build a house.
First, we started by conducting a site survey.
-
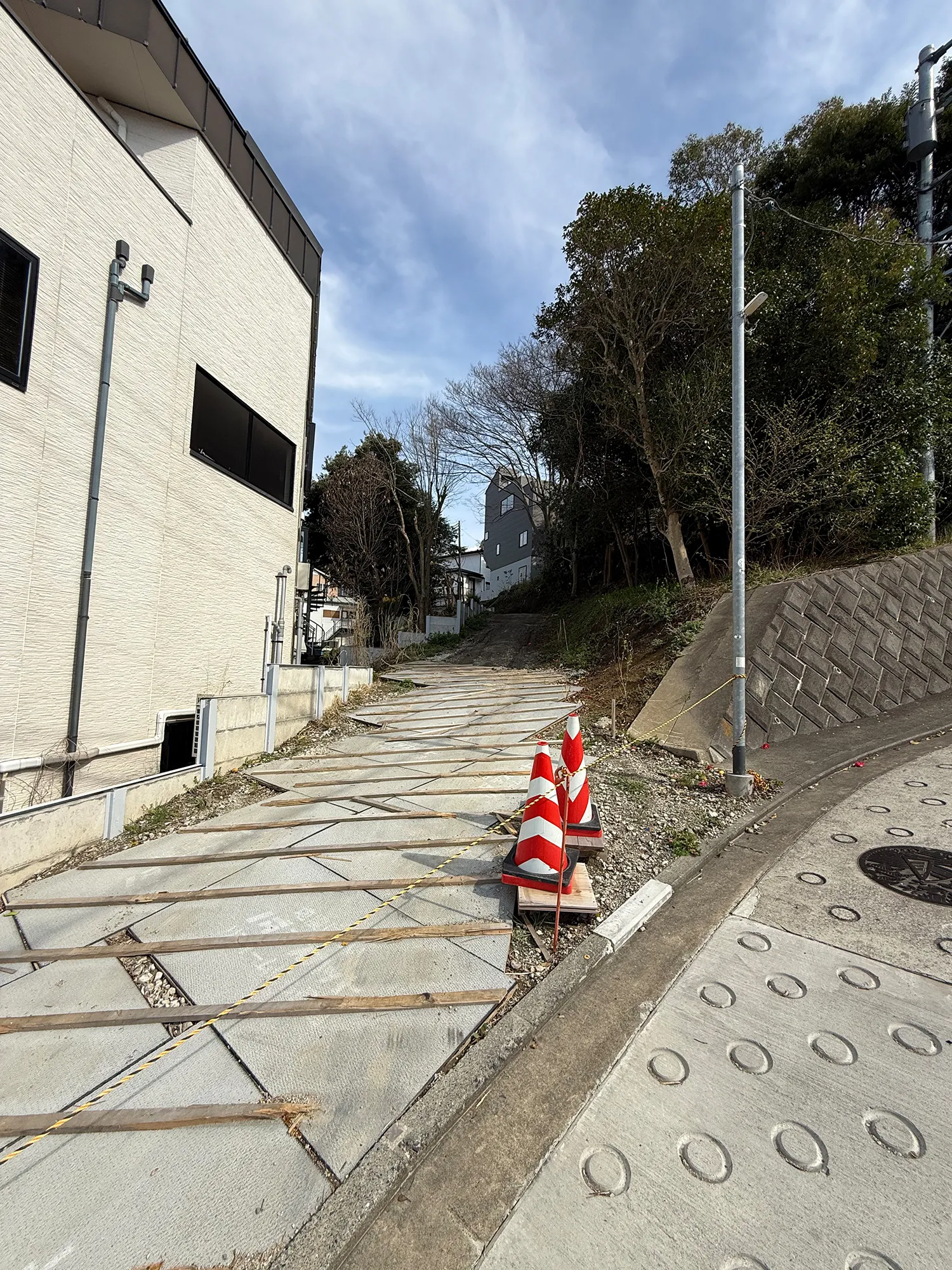
<View of the site from the western road>
-
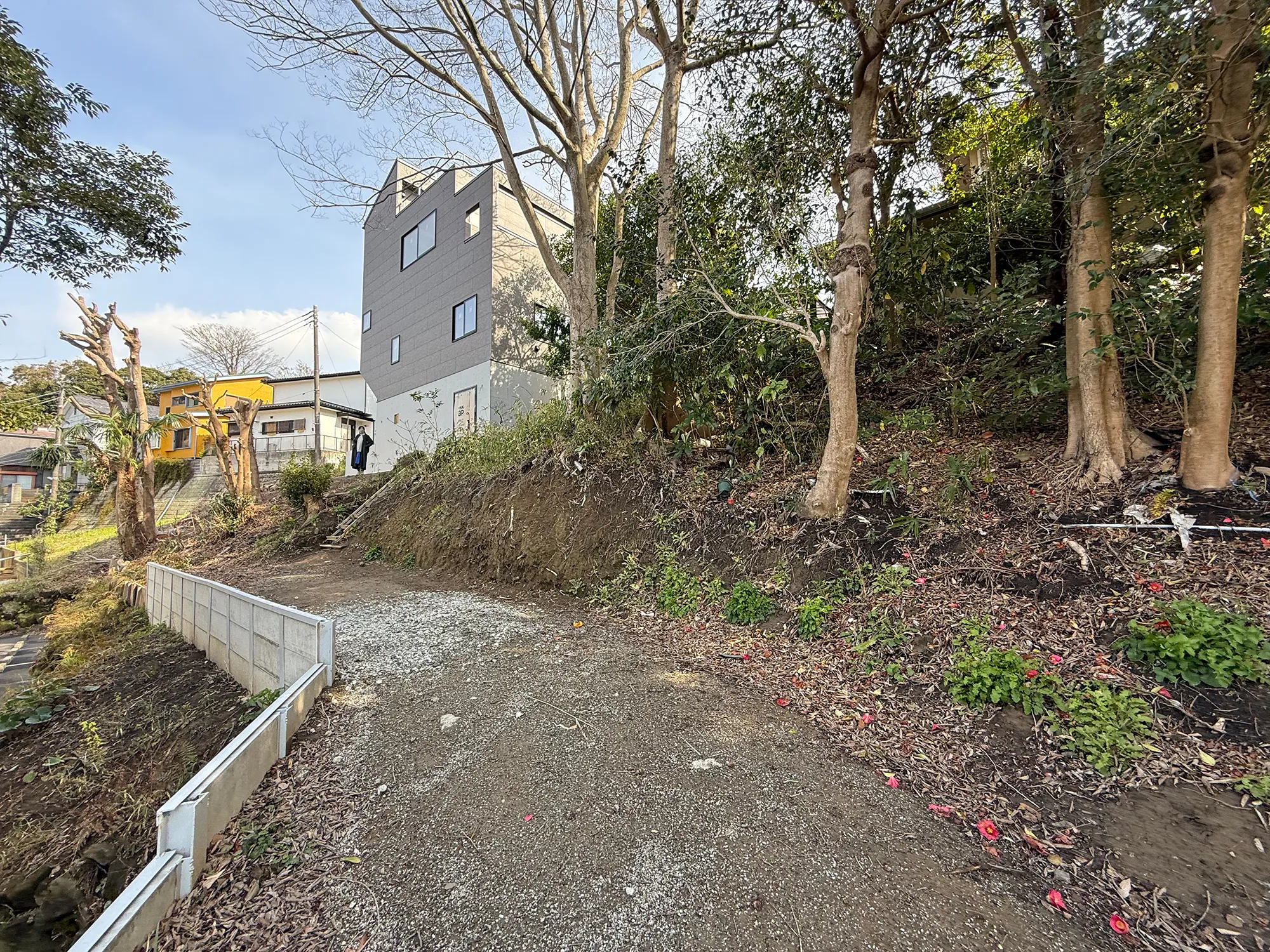
<As you walk along the long, winding alleys on the site, you come into view the slopes that were once a forest and still retain their trees.>
-
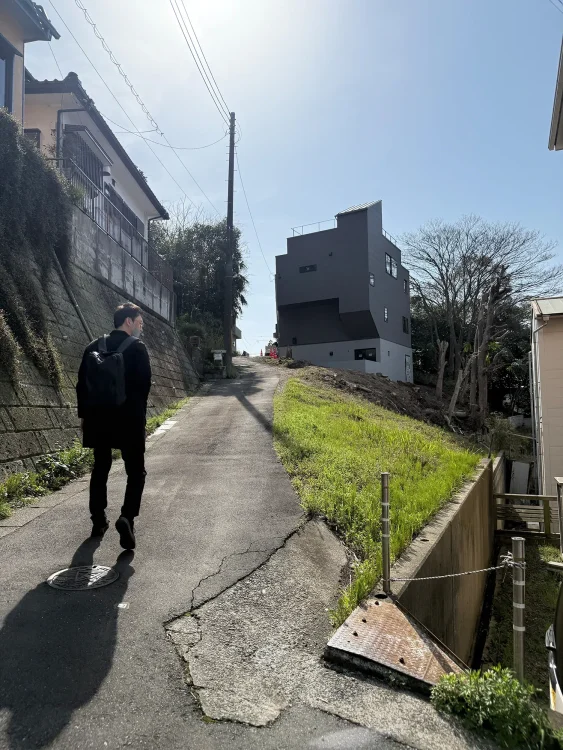
<The road on the east side leads directly to the large south side of the site. Is this the best place to park?>
-
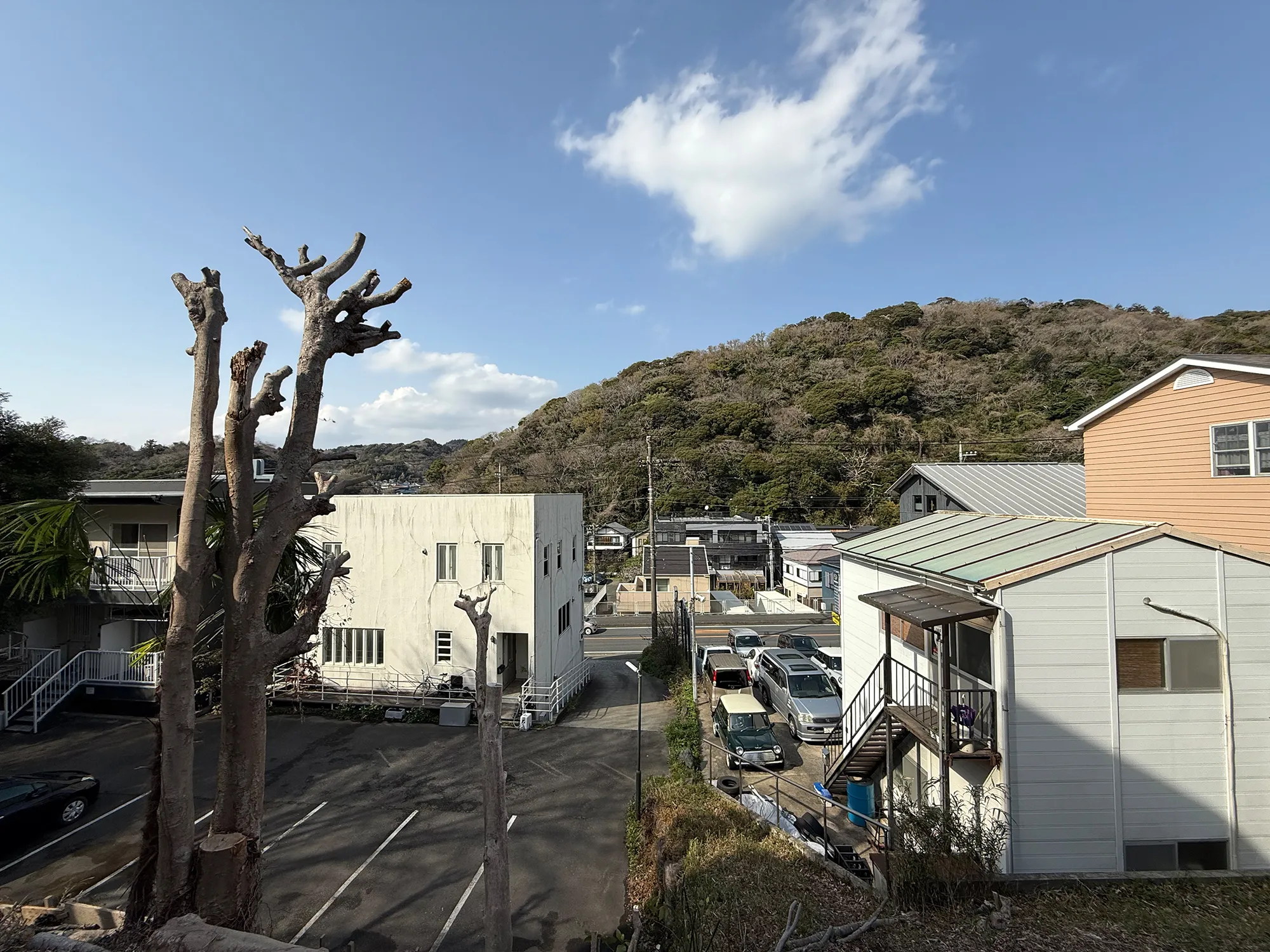
<The greatest attraction of this property is the view of the Miura Alps to the north.>
-
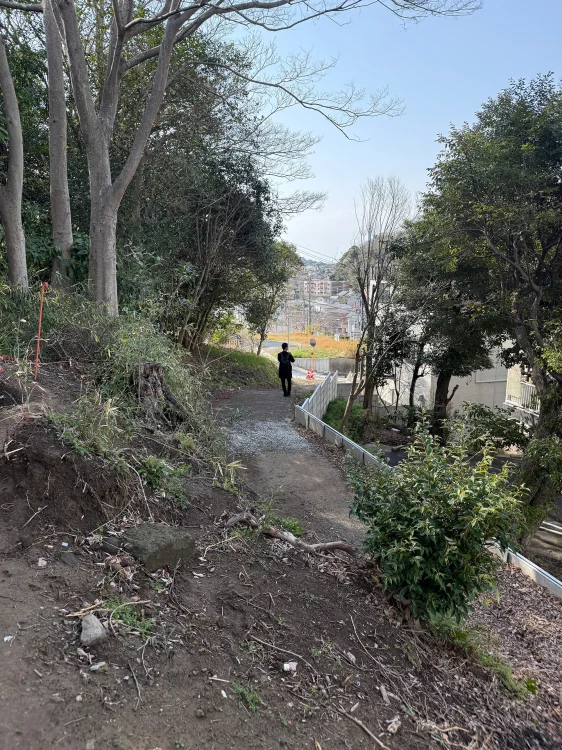
<Looking from the site to the east side road, it looks like a walking path.> - The mountain area of Isshiki, Hayama-cho, Kanagawa Prefecture, has a rural atmosphere surrounded by abundant nature, but also has all the stores you need for daily life, has many residents from the city, and is dotted with stylish shops, creating a comfortable atmosphere.
If you live in an area with such potential, you’ll want to find a home where you can enjoy life to the fullest.
- Building a house starts with fantasies.
“I want a studio so I can immerse myself in my hobbies.”
“I want a house that can flexibly adapt to changes in my lifestyle because it will be with me for the rest of my life.”
“It’s absolutely necessary to incorporate the mountain scenery.”
“I want to invite friends and acquaintances over so the living, dining and kitchen area needs to be spacious.”
“I’d like to have a barbecue while I’m here.”
“I’d like a garage, and a space for DIY work.”
They candidly discussed the lifestyle they wanted and the image of their ideal space, then translated that into the shape of a home suited to the limited land and environment.
This is how the title above, “Creative n LDK with detached atelier and terrace,” was born.
-
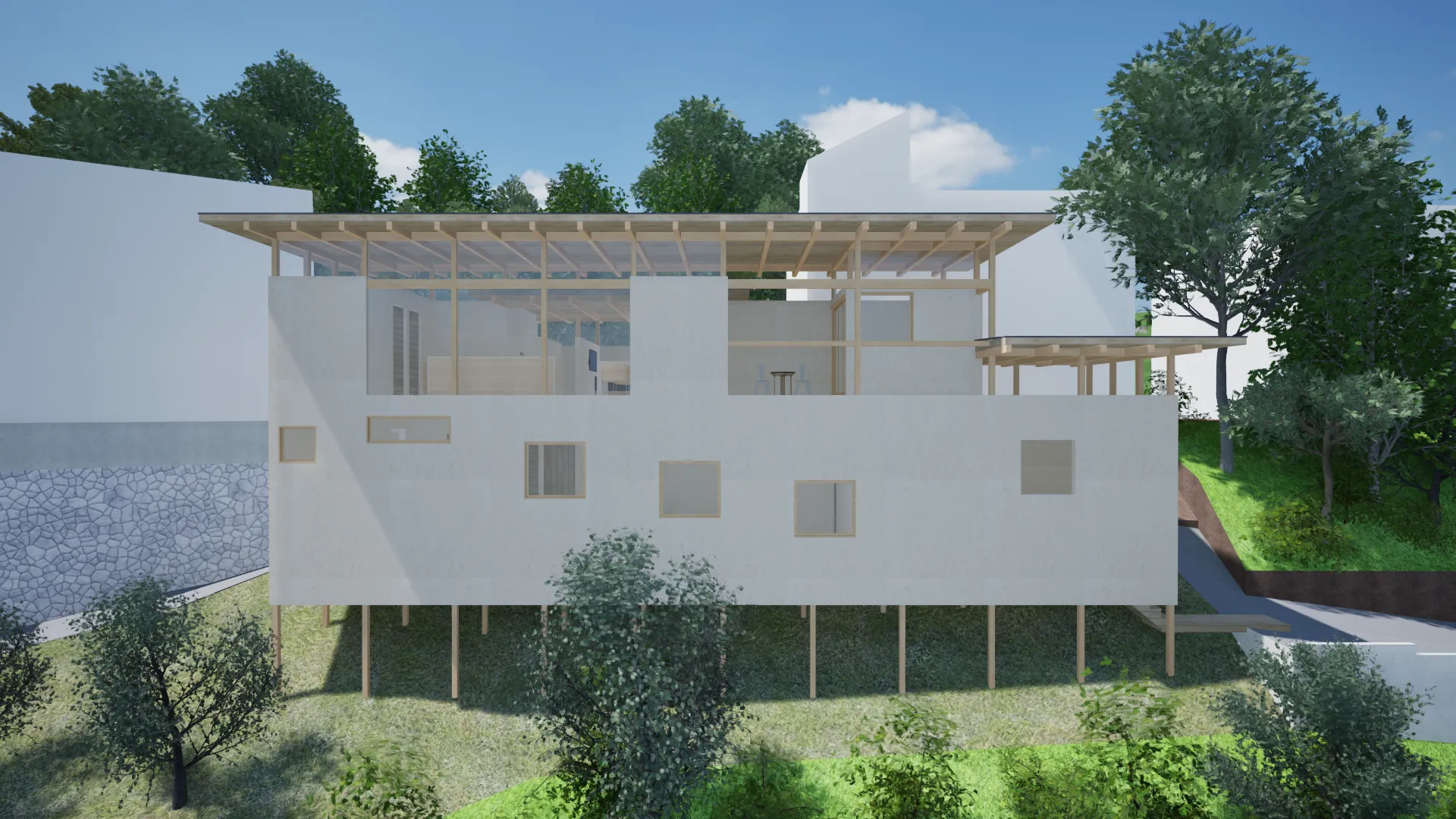
<North side exterior>
-
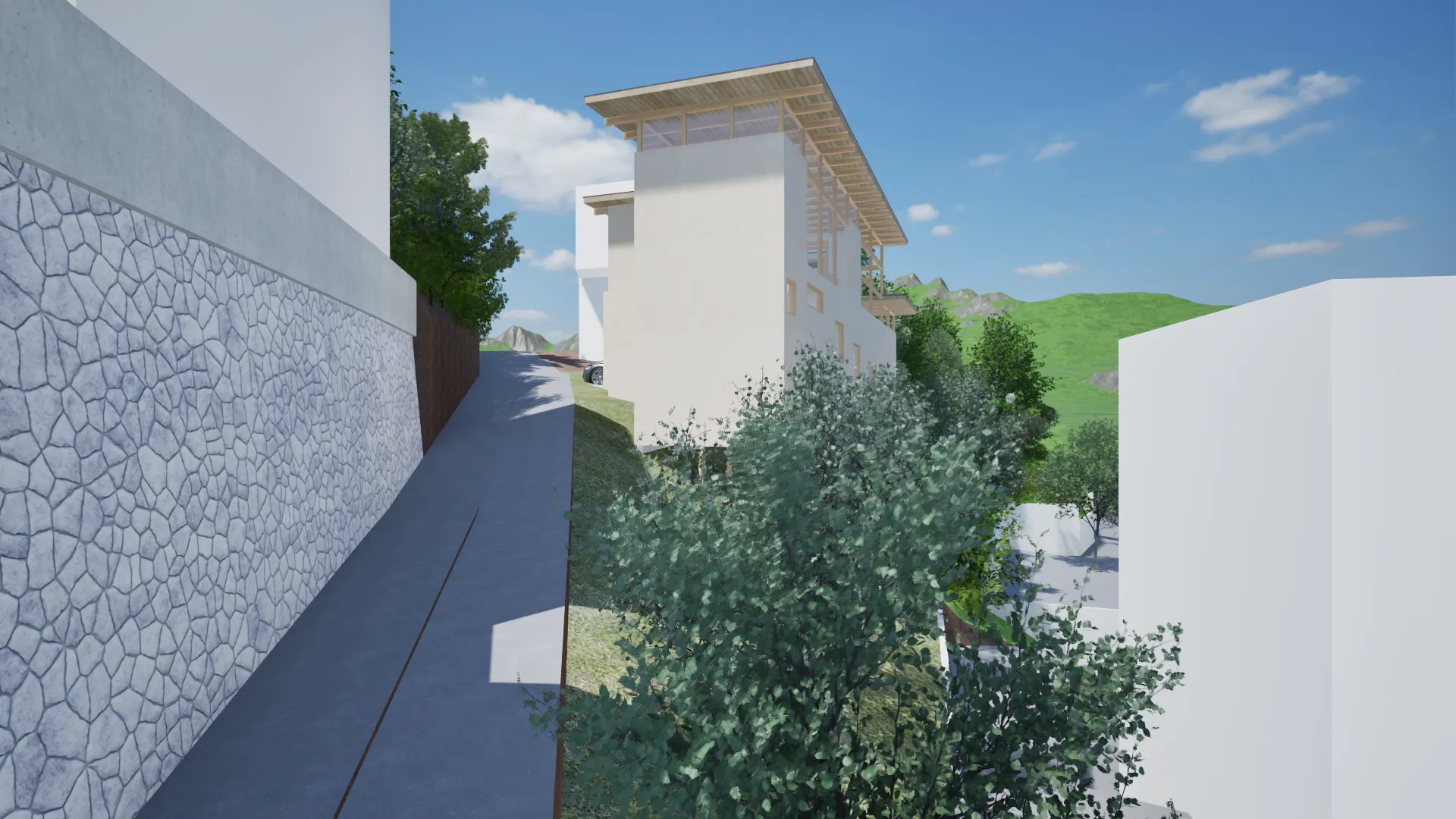
<East side exterior>
-
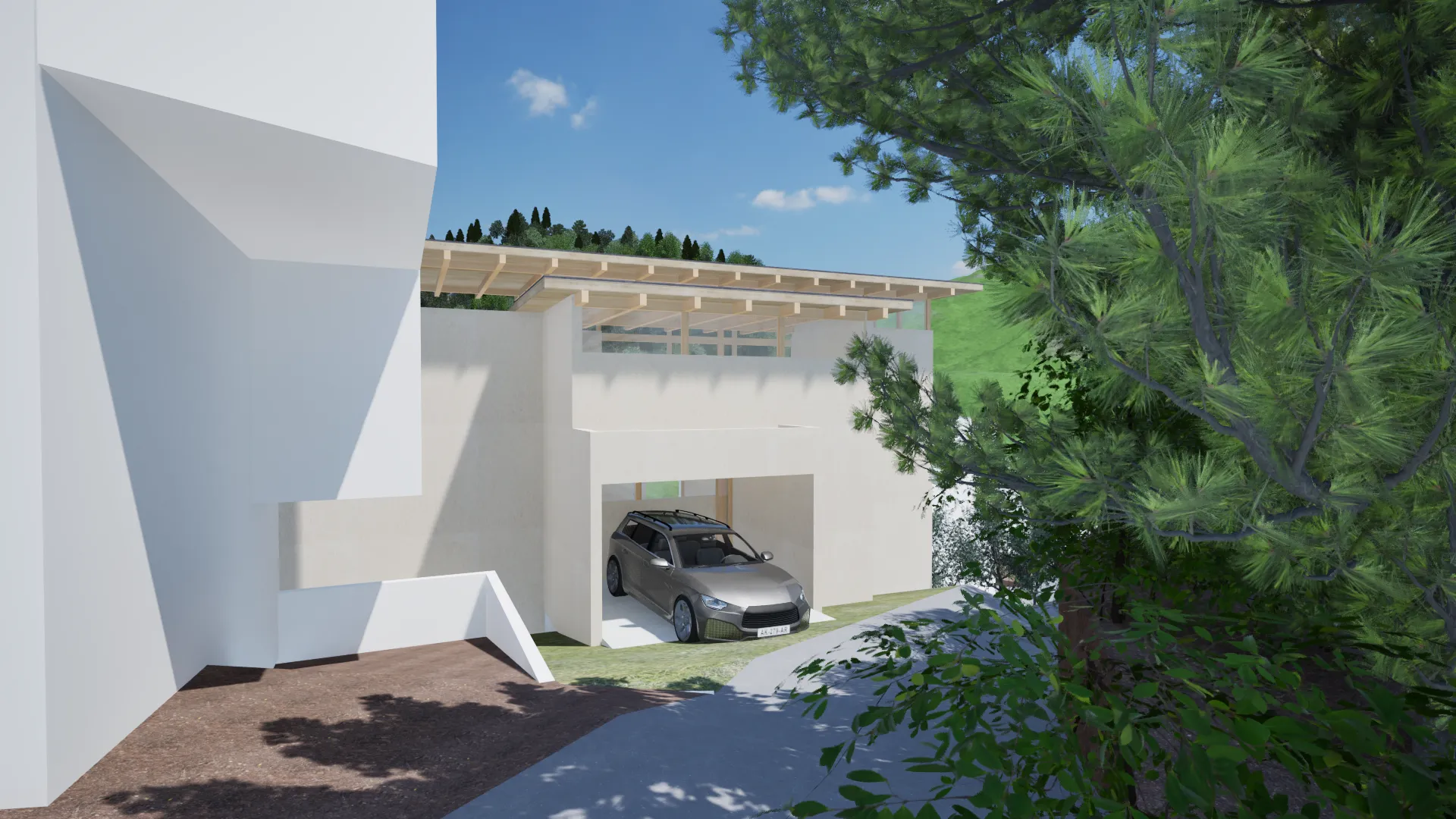
<Southwest side exterior>
-
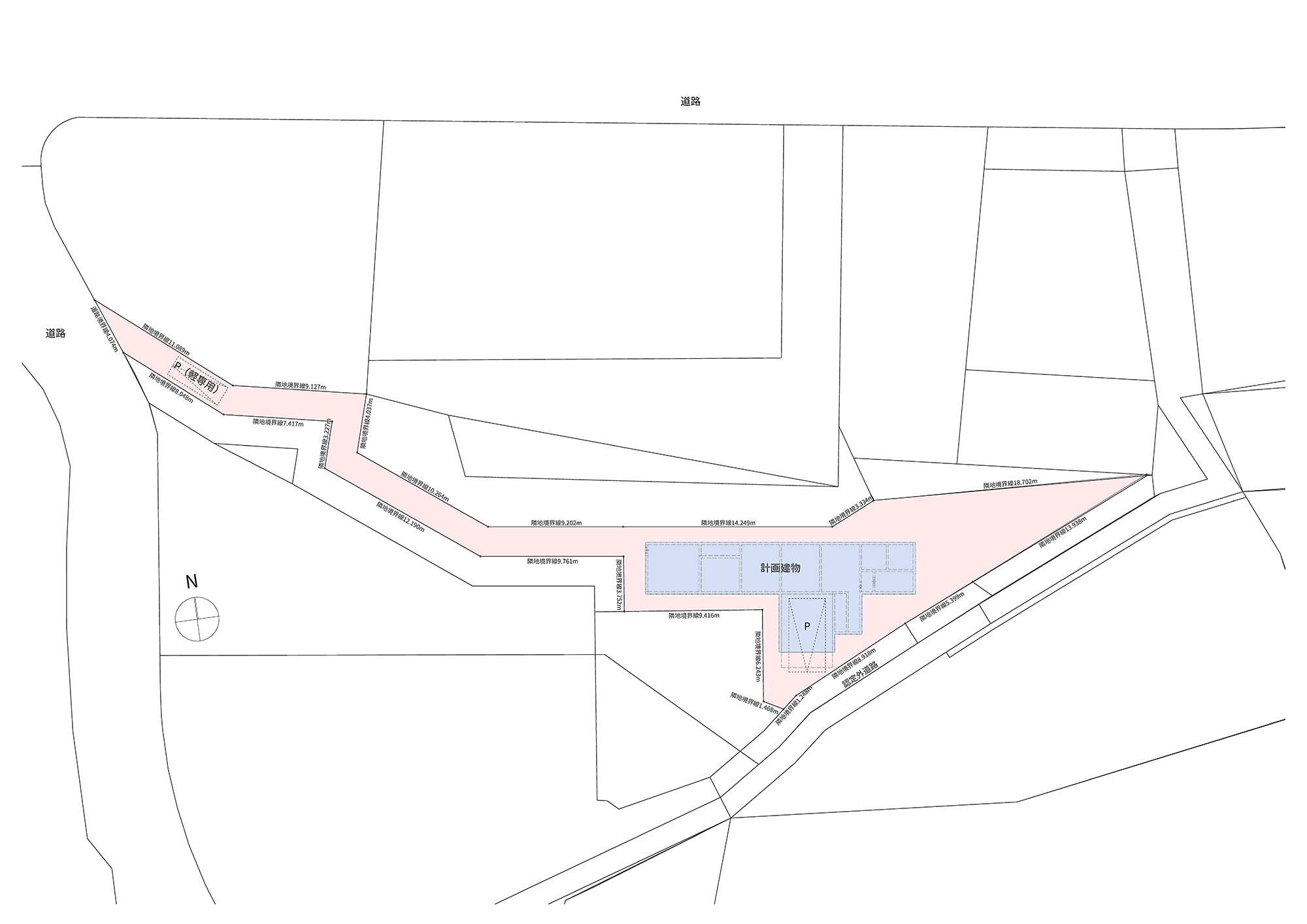
<Layout diagram> - The exterior is finished with plastered exterior walls to blend in with the natural surroundings. The wooden framework of the building and roof allow the building volume to float above the slope, expressing the floating feeling that is unique to sloping land.
The building layout makes the most of the shape of the land, while creating a T-shaped building volume that is long from east to west and protrudes to the south to take advantage of the views of the mountains to the north. Varying the height of the roof brings about rich variations in the exterior and interior spaces.
-

<Looking towards the dining area from the second floor living room> - The living/dining/kitchen area is on the second floor so that you can enjoy the view.
The kitchen has a separate island counter, so you can cook for friends and acquaintances.
It is a luxurious space that is connected to the dining and living room, so you can enjoy the view from anywhere.
-

<Looking towards the living room from the kitchen on the second floor>
-
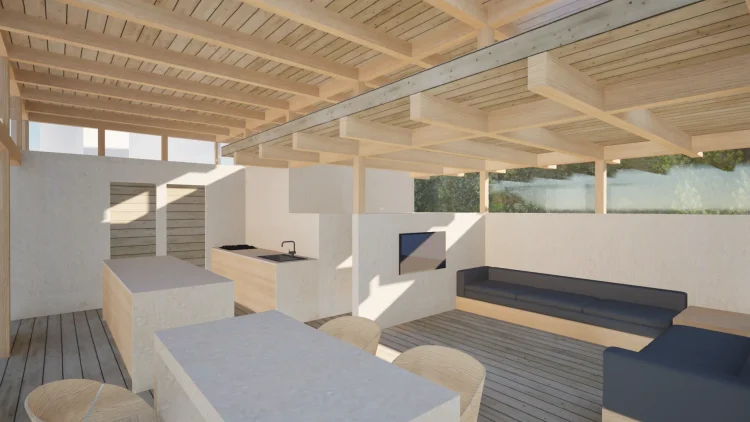
<View of the southeast side of the living/dining/kitchen area on the second floor> - The atelier is a separate space separated from the living/dining/kitchen area by a semi-outdoor balcony terrace so that the owner can immerse himself in his hobbies.
The semi-outdoor balcony terrace has a roof, so it can be used even when it rains.
On sunny days, the doors to the living/dining/kitchen area and the atelier can be opened up to turn the second floor into a one-room apartment, so it’s safe even when a large group of people gather.
-

<View of the living/dining/kitchen area from the second floor studio> - The balcony terrace is connected to the terrace on the first floor by an outdoor staircase.
When friends or guests come to visit, they can access the second floor from the outdoor staircase, which is nice as it means they don’t have to go through the private space on the first floor.
When approaching the first floor from the east side road, a covered terrace serves as a porch.
-

<1st floor terrace> -
The entrance is spacious, and because the terrace is surrounded by a wall, the front door is an open glass door.
Inside, there is a large one-room apartment with a split-level floor. As the couple will be living there for the time being, they decided to make it a one-room apartment until their children need their own room in the future.
-

<First floor bedroom>
- 【Newly constructed floor plan: 2nd floor plan】
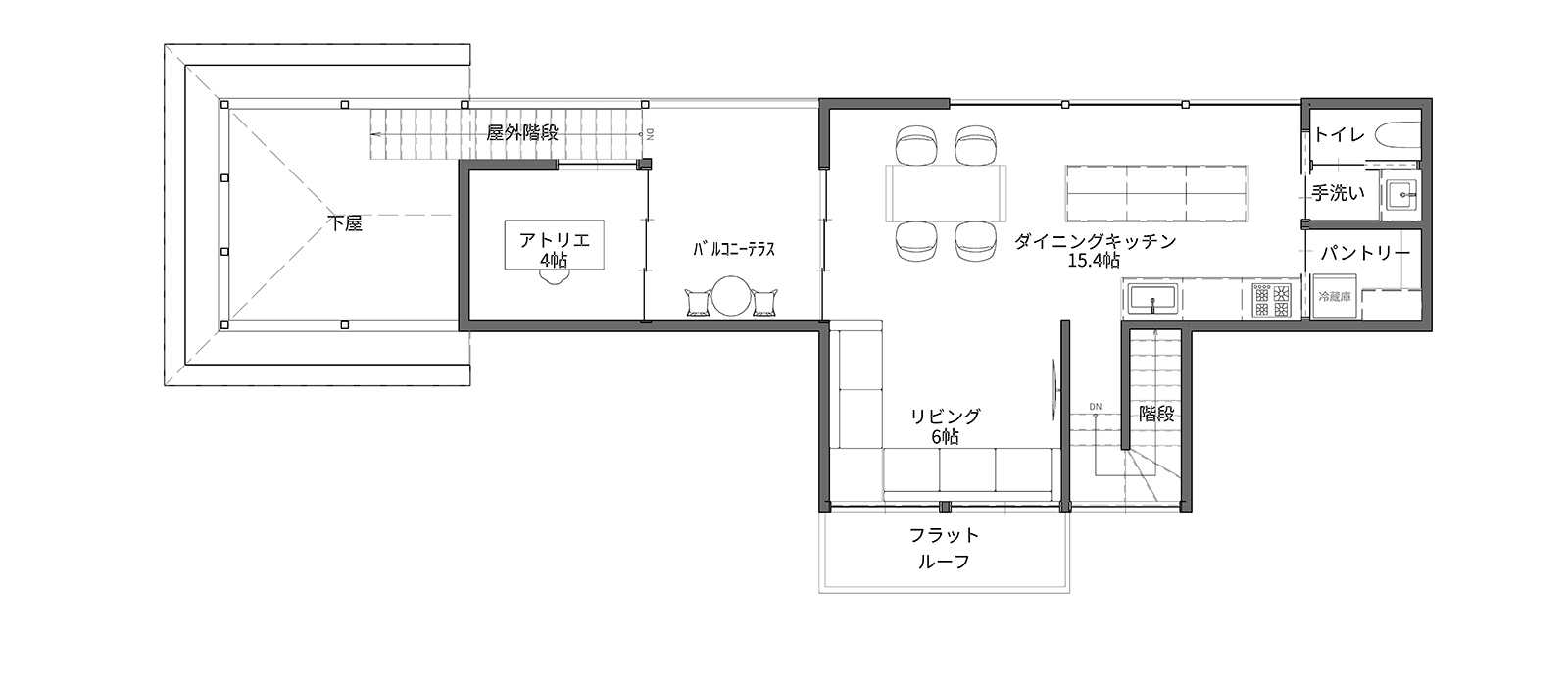
- 【Newly constructed floor plan: 1st floor plan】

- Eventually I plan to divide the one-room apartment into three.
If each room has storage and a counter, it will become a nice private room.
The couple’s bedroom will only be for sleeping, so it will be fine as long as it has a bed. - 【First floor plan when my child was in elementary school】
.png)
- When my children grow up and leave home, I plan to open a shop selling daily necessities and miscellaneous goods.
When that happens, I’ll turn the entrance hall into the shop’s reception area, combine the three bedrooms into two, and use one room as a shop space. - 【First floor plan after the children have left home】
.png)
- What people want from a home changes with the way they live at any given time, and the home grows along with the family’s lifestyle. “Creative n LDK” is the embodiment of a home that is tolerant of such changes.



