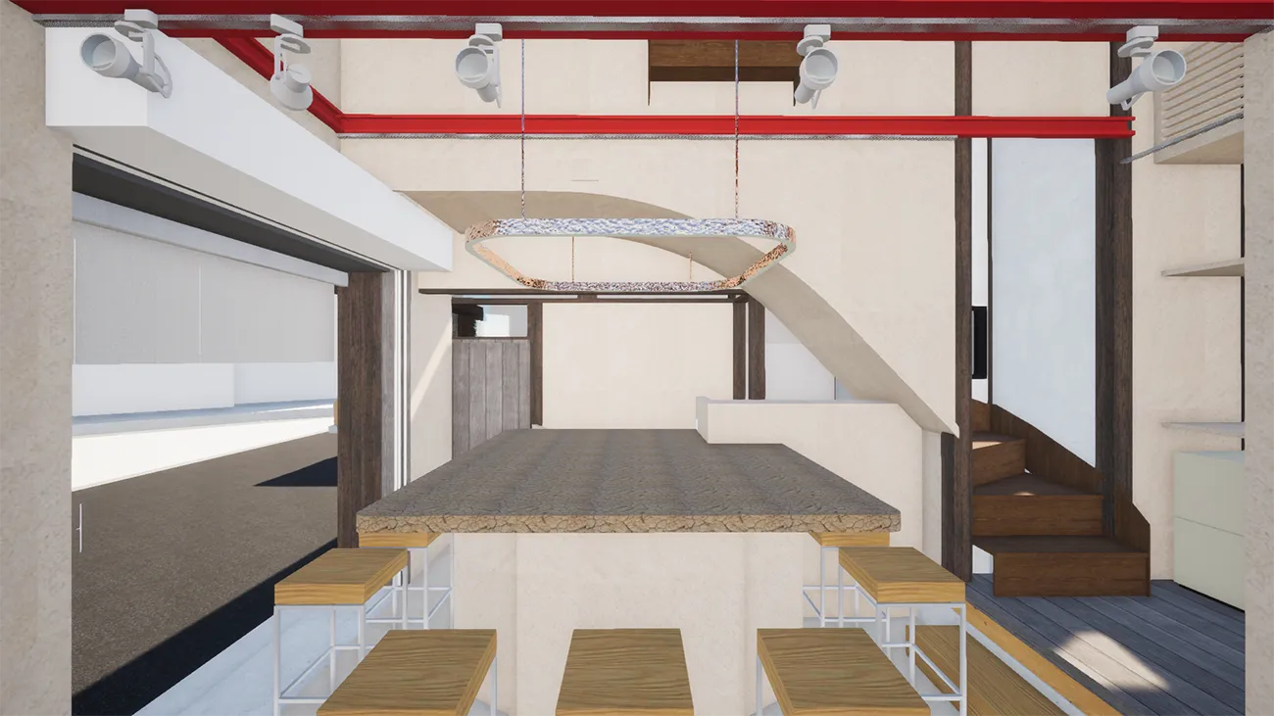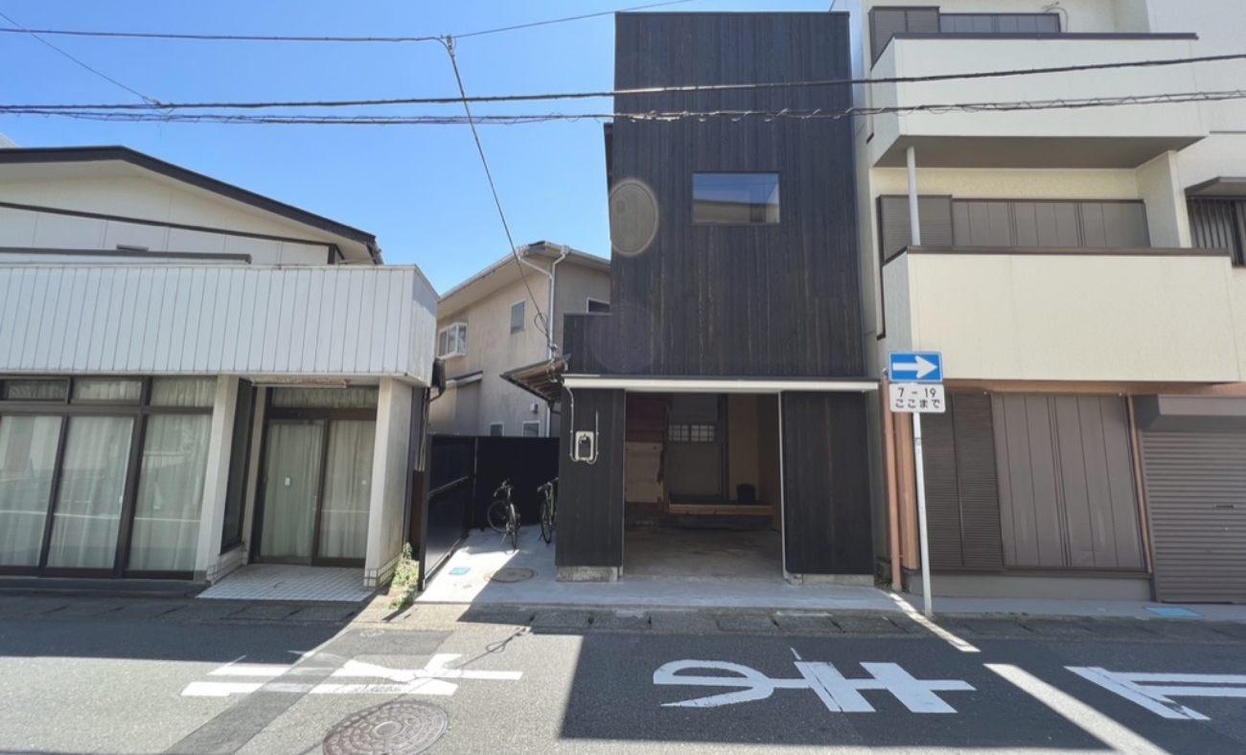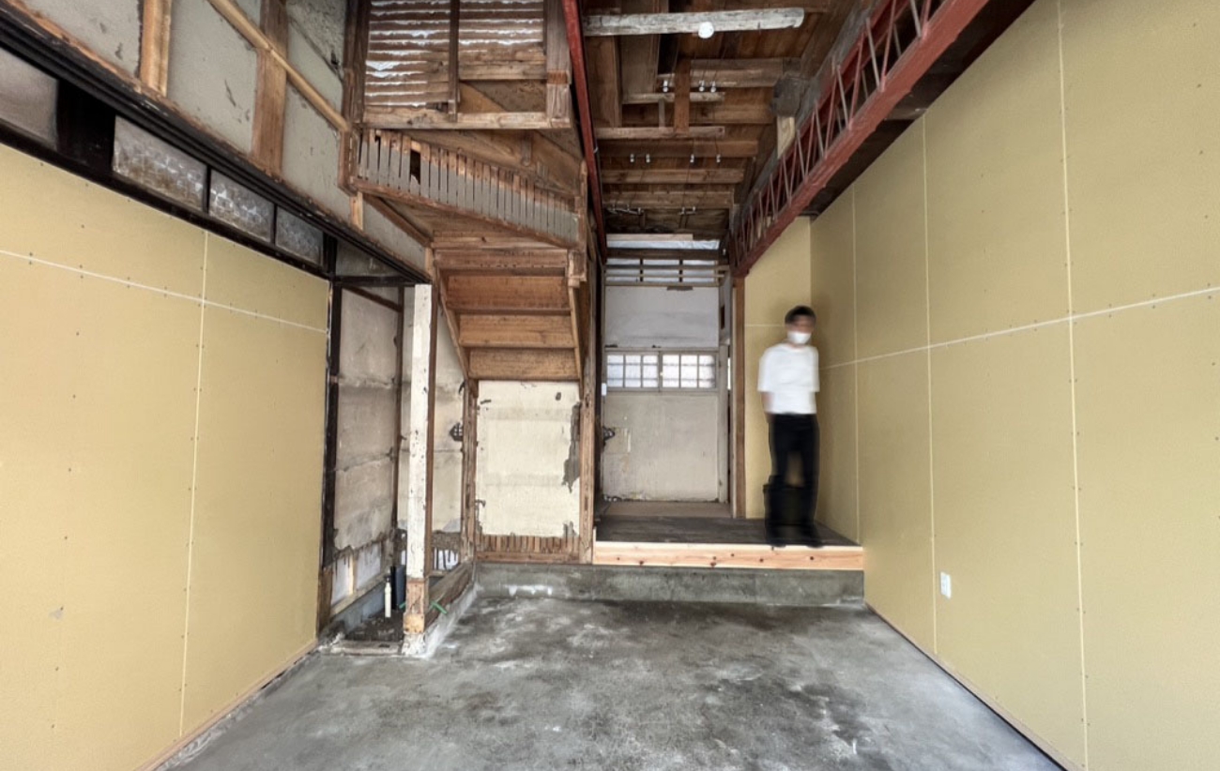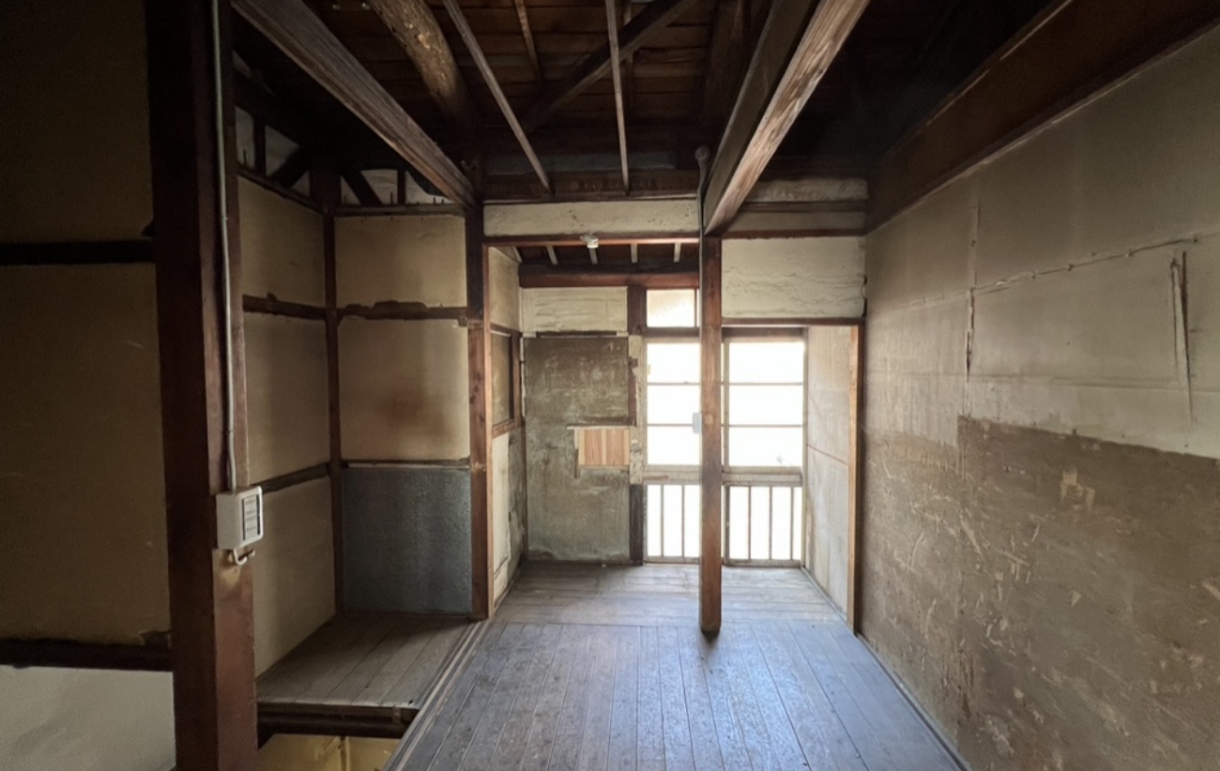works006
Zaimokuza office renovation project (unbuild)
- Client: FUDO
- Completion: unbuild
- project members
- -Producer:Naoki Miwa・Ikumi Miwa
- -Architect:Naoki Miwa
- -Director:Ikumi Miwa
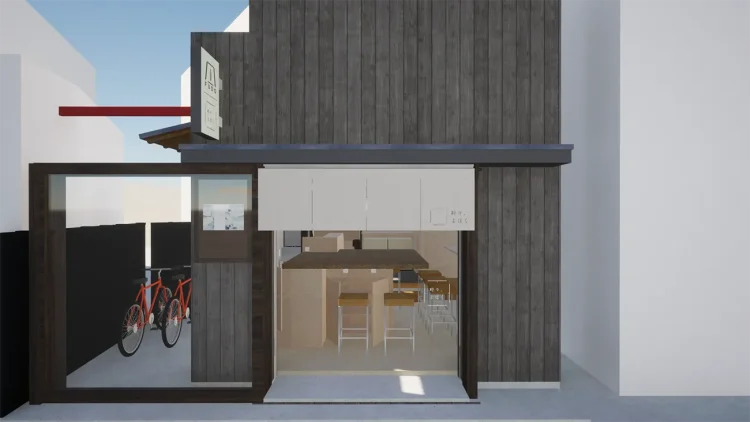
- The plan is to use the second floor of the detached house as an architectural design office and the first floor as a shared space. It consists of a space centered around a large counter table and a minimal kitchen space connected to the flat. The entrance is a single glass door, which connects you to the city when fully opened, and allows you to clearly see what’s going on inside when it’s fully closed. The interior is decorated with earth-colored plaster, creating an indigenous atmosphere.




