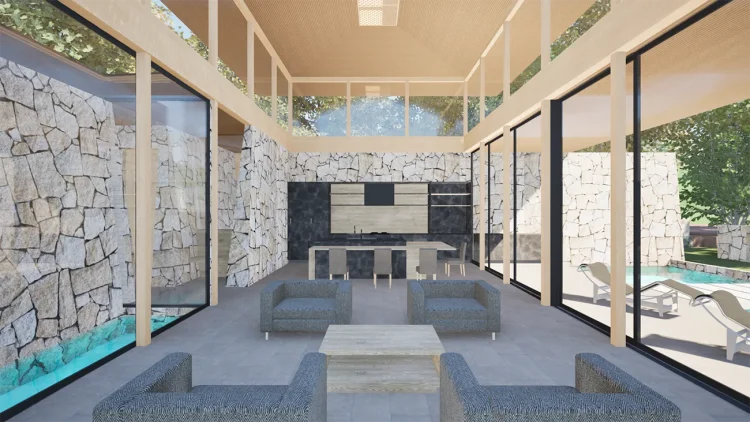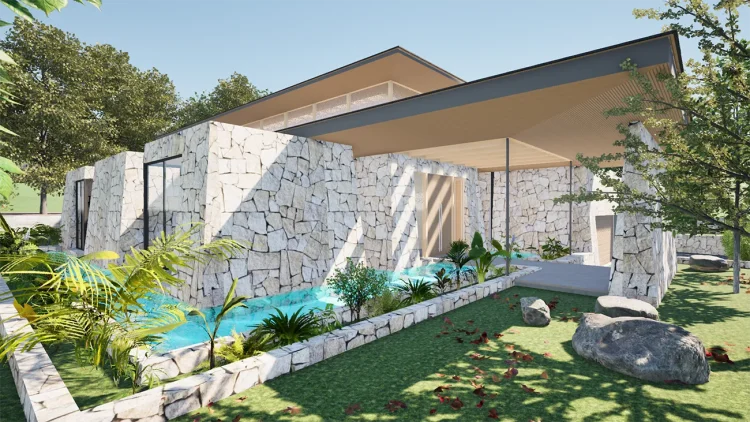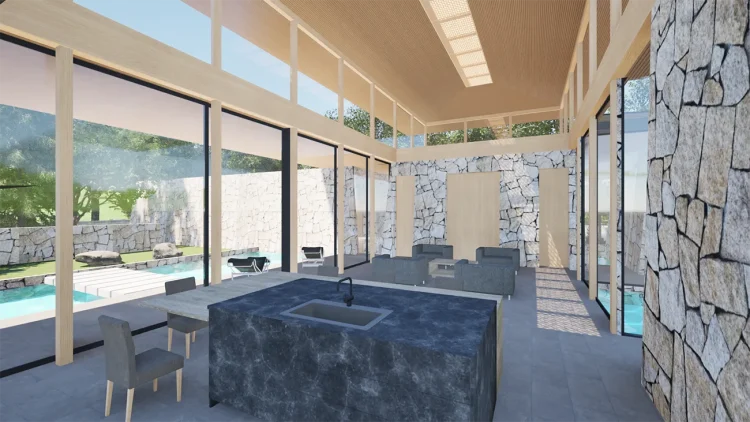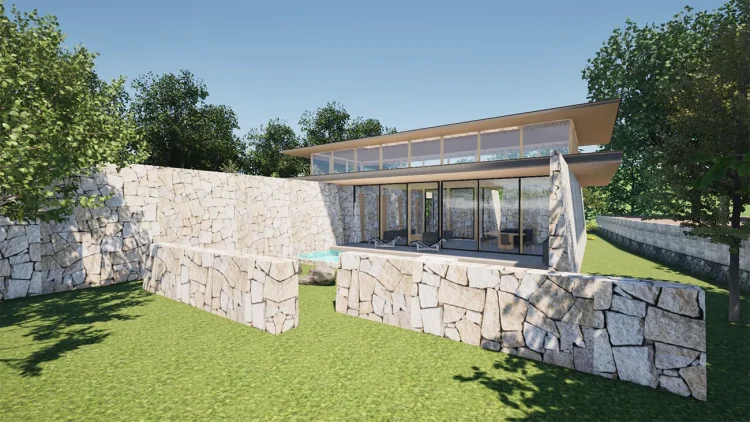works013
Mizuniwa no ie (in progress)
- Location: Kamakura, Kanagawa Prefecture
- Main use: Detached house
- Construction: New construction
- Construction method: Wooden construction, partially reinforced concrete construction
- Number of floors: Single-story building
- Designer: FUDO, Person in charge: Naoki Miwa

- This detached house was planned in an area with plenty of nature remaining close to a hiking trail in Kamakura.
The site is flat and surrounded by waterways, making it an attractive location with a distant view of the surrounding mountains.

- The water garden is threaded between the architecture, which is made up of a cluster of stone-built podium-like structures, and reconstructs the relationship between the site and its surroundings, tracing the history of the land. It is generously covered by a large roof, and a one-room space is planned to be connected underneath.





