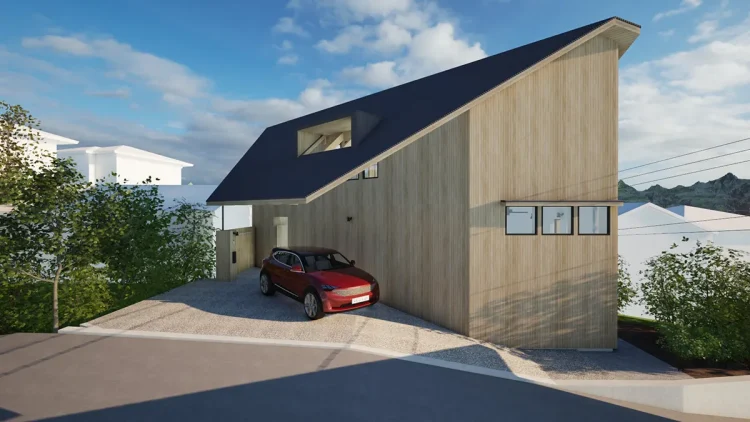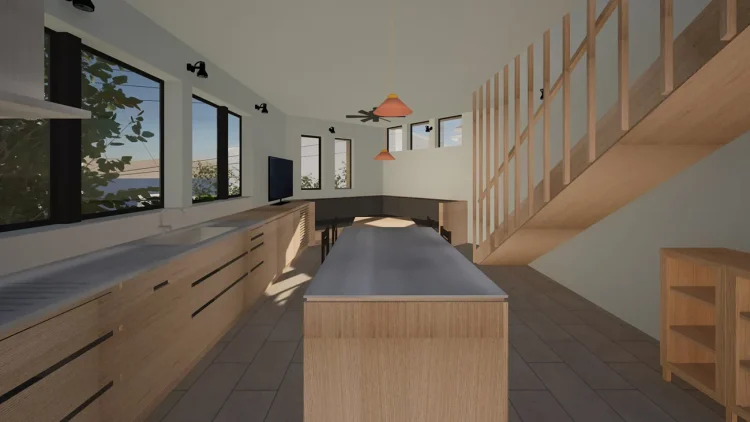works010
Invitation Roof House (under construction)
- Location: Isehara City, Kanagawa Prefecture
- Main use: Residential
- Construction method: Wooden construction method
- Number of floors: 2 floors above ground
- Designer: FUDO / Naoki Miwa

- This is a detached house planned on a triangular site on a small hill.
The house faces a sloping road on the south side and a slope on the north side, with a mountain view to the north and a townscape to the east. We planned a house with a welcoming roof here.br>
The building volume, consisting of a grid that faces the road and another that tilts at a 40-degree angle, is designed to accommodate the site’s characteristics and the required uses outdoors, and the exterior has a different appearance depending on which side is visible.
The large, inviting roof envelops the living space, creates a space outdoors, and acts as a device for controlling the environment.




