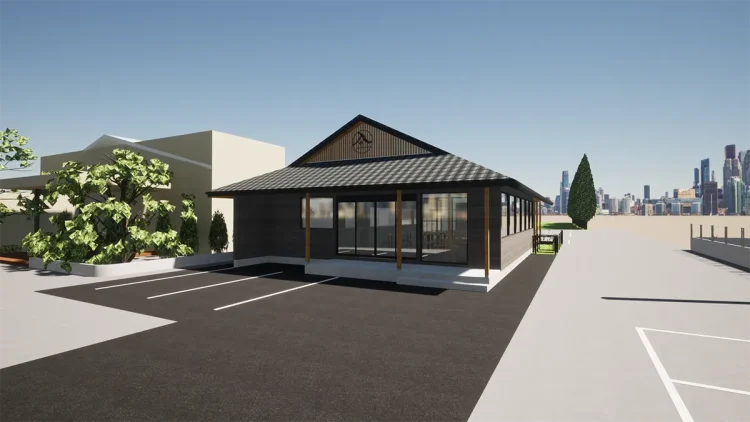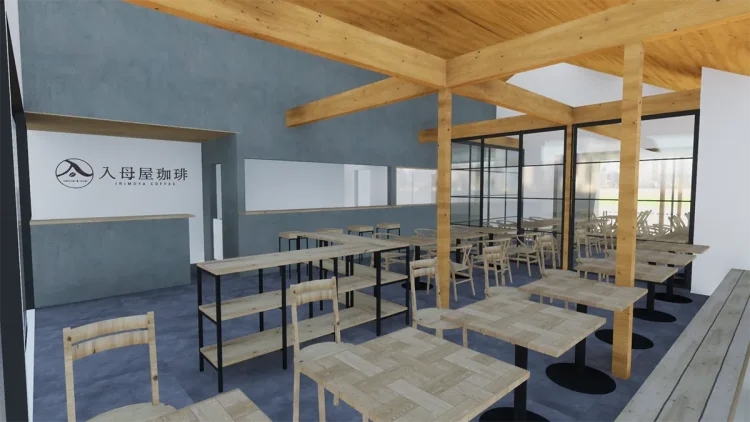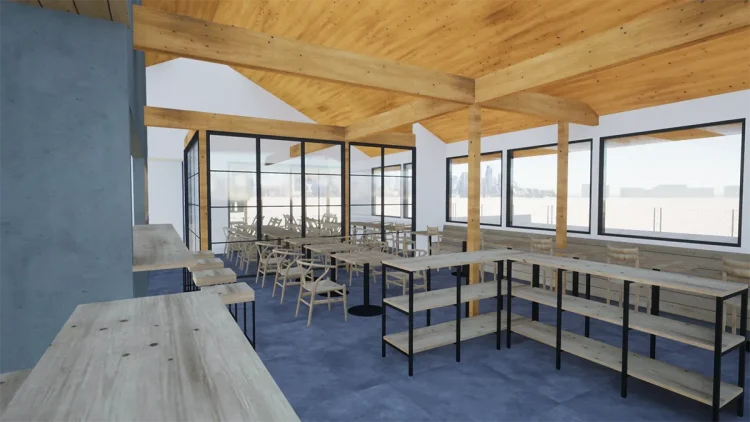works002
Irimoya Coffee No.3 (2023)
- Location: Funabashi City, Chiba Prefecture
- Main use: Restaurant
- Construction: New construction
- Construction method: Wooden construction method
- Number of floors: Heike building
- Site area: 447㎡
- Total floor area: 158㎡
- Designer: FUDO / Naoki Miwa

- This is the third cafe operated by a company affiliated with a housing company. Although it is located along the national highway, it is set back a little from the road. As the store name suggests, its characteristic feature is the gambreled roof. The first and second stores were renovated old folk houses. Although the third store is newly built, it follows the design of the first and second stores. The exterior has continuous openings to improve visibility from outside. This also leads to a sense of openness from the inside, creating a design that gives a sense of spaciousness, but the large eaves that stick out like in traditional Japanese houses creates an environment where you can spend your time comfortably. .





